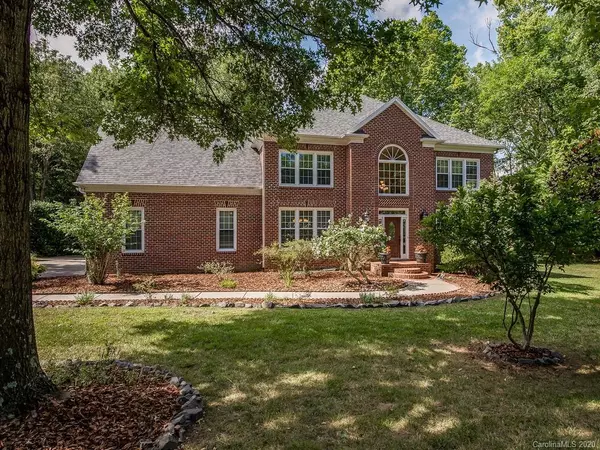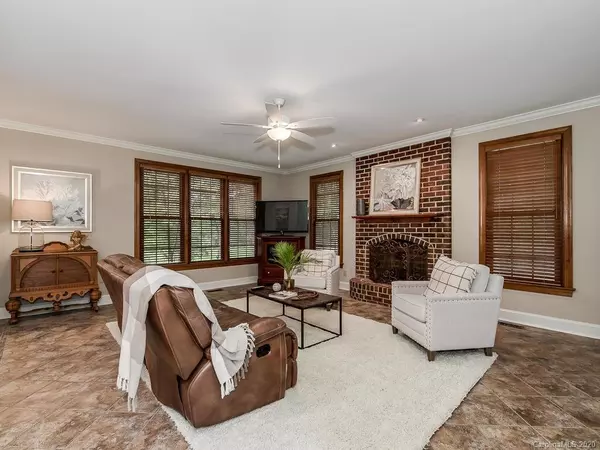$615,000
$600,000
2.5%For more information regarding the value of a property, please contact us for a free consultation.
4 Beds
3 Baths
3,750 SqFt
SOLD DATE : 08/17/2020
Key Details
Sold Price $615,000
Property Type Single Family Home
Sub Type Single Family Residence
Listing Status Sold
Purchase Type For Sale
Square Footage 3,750 sqft
Price per Sqft $164
Subdivision Park Crossing
MLS Listing ID 3638143
Sold Date 08/17/20
Style Traditional
Bedrooms 4
Full Baths 2
Half Baths 1
HOA Fees $26/ann
HOA Y/N 1
Year Built 1992
Lot Size 0.794 Acres
Acres 0.794
Lot Dimensions 129x208x100x126x127
Property Sub-Type Single Family Residence
Property Description
Elegant Jas-Am built home in popular Park Crossing offers the open floorplan you've been waiting for. Large eat-in kitchen features a work island with gas range cooktop, granite countertops, stainless steel appliances and double ovens with warming drawer. Kitchen opens both to the family room and into the adjacent light-filled sunroom added in 2019. No carpet in this house! Beautiful ceramic tile floors in kitchen, family room and sunroom, everywhere else beautiful hardwoods, including throughout the second level. So many energy efficient features: new windows (2015), tankless hot water heater (2011), all 3 HVAC's are less than 5 years old (one is new 2019), newly insulated attic. New roof (2020) with oversized gutters and gutter guard system. Freshly painted interior, all new lighting. Huge .8 acre yard is filled with numerous fig trees and a ready-made vegetable garden. Park Crossing Rec Club membership is available for an additional fee. Front door to be replaced, on order.
Location
State NC
County Mecklenburg
Interior
Interior Features Attic Other, Attic Stairs Pulldown
Heating Central
Flooring Tile, Wood
Fireplaces Type Family Room, Gas Log
Fireplace true
Appliance Gas Cooktop, Dishwasher, Disposal, Double Oven, Security System, Warming Drawer
Laundry Main Level, Laundry Room
Exterior
Community Features Clubhouse, Outdoor Pool, Playground, Recreation Area, Sidewalks, Street Lights, Tennis Court(s)
Roof Type Shingle
Street Surface Concrete
Building
Lot Description Level
Building Description Brick, 2 Story
Foundation Crawl Space
Sewer Public Sewer
Water Public
Architectural Style Traditional
Structure Type Brick
New Construction false
Schools
Elementary Schools Smithfield
Middle Schools Quail Hollow
High Schools South Mecklenburg
Others
HOA Name Park Crossing Owners Asso
Acceptable Financing Cash, Conventional
Listing Terms Cash, Conventional
Special Listing Condition None
Read Less Info
Want to know what your home might be worth? Contact us for a FREE valuation!

Our team is ready to help you sell your home for the highest possible price ASAP
© 2025 Listings courtesy of Canopy MLS as distributed by MLS GRID. All Rights Reserved.
Bought with Albert Johnson • Keller Williams University City
907 Country Club Dr, Lexington, NC, 27292, United States
GET MORE INFORMATION






