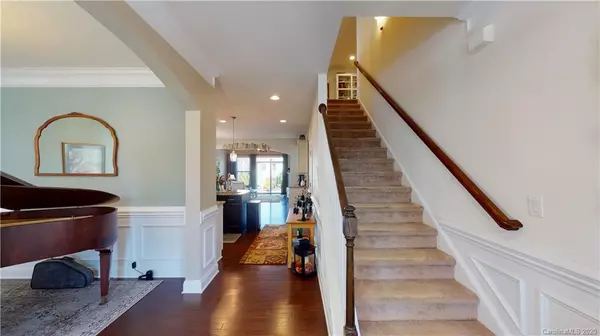$440,000
$424,000
3.8%For more information regarding the value of a property, please contact us for a free consultation.
5 Beds
4 Baths
2,784 SqFt
SOLD DATE : 01/14/2021
Key Details
Sold Price $440,000
Property Type Single Family Home
Sub Type Single Family Residence
Listing Status Sold
Purchase Type For Sale
Square Footage 2,784 sqft
Price per Sqft $158
Subdivision Millbridge
MLS Listing ID 3690235
Sold Date 01/14/21
Style Traditional
Bedrooms 5
Full Baths 3
Half Baths 1
Year Built 2012
Lot Size 9,583 Sqft
Acres 0.22
Property Sub-Type Single Family Residence
Property Description
Welcome home to this well-loved & beautifully updated home in coveted Millbridge! The main level seamlessly combines the common living spaces and the spacious owner's suite with such ease! Featuring a separate dining room that now serves as the family piano room, functional kitchen suited for the home chef with stainless steel appliances, ample storage, breakfast area and granite countertops. Family room offers a gas log fireplace and provides access to the outdoor living space with travertine pavers & fire pit. Upstairs has space for all in 4 spacious bedrooms, 2 full baths along with a gracious flex space for entertaining, school work or crafts. Storage in attic, inground irrigation and 3-car garage... Oh, the amenities! We can't forget the amenities! Amazing pools, lazy river, water slides, covered sport court, fitness center, large meeting hall, walking trails... y'all... this is the place to be!
Location
State NC
County Union
Interior
Interior Features Attic Other, Breakfast Bar, Cable Available, Kitchen Island, Open Floorplan, Pantry, Split Bedroom, Tray Ceiling, Vaulted Ceiling, Walk-In Closet(s)
Heating Central, Gas Hot Air Furnace, Natural Gas
Flooring Carpet, Tile, Wood
Fireplaces Type Family Room, Gas
Fireplace true
Appliance Cable Prewire, Ceiling Fan(s), Dishwasher, Electric Dryer Hookup, Gas Range, Plumbed For Ice Maker, Microwave, Natural Gas
Laundry Main Level, Laundry Room
Exterior
Exterior Feature Fire Pit, In-Ground Irrigation, Underground Power Lines
Community Features Clubhouse, Fitness Center, Outdoor Pool, Picnic Area, Playground, Recreation Area, Sidewalks, Street Lights, Walking Trails
Roof Type Shingle
Street Surface Concrete
Building
Building Description Fiber Cement, 2 Story
Foundation Slab
Sewer Public Sewer
Water Public
Architectural Style Traditional
Structure Type Fiber Cement
New Construction false
Schools
Elementary Schools Kensington
Middle Schools Cuthbertson
High Schools Cuthbertson
Others
HOA Name Hawthorne Management
Acceptable Financing Cash, Conventional, FHA, USDA Loan, VA Loan
Listing Terms Cash, Conventional, FHA, USDA Loan, VA Loan
Special Listing Condition None
Read Less Info
Want to know what your home might be worth? Contact us for a FREE valuation!

Our team is ready to help you sell your home for the highest possible price ASAP
© 2025 Listings courtesy of Canopy MLS as distributed by MLS GRID. All Rights Reserved.
Bought with Sarah Szczodrowski • Dickens Mitchener & Associates Inc
907 Country Club Dr, Lexington, NC, 27292, United States
GET MORE INFORMATION






