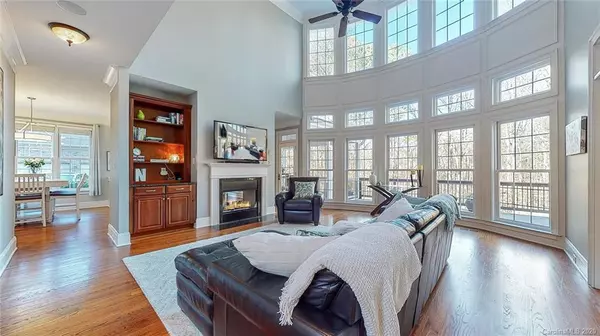$780,000
$775,000
0.6%For more information regarding the value of a property, please contact us for a free consultation.
4 Beds
6 Baths
4,938 SqFt
SOLD DATE : 01/28/2021
Key Details
Sold Price $780,000
Property Type Single Family Home
Sub Type Single Family Residence
Listing Status Sold
Purchase Type For Sale
Square Footage 4,938 sqft
Price per Sqft $157
Subdivision Bay Crossing
MLS Listing ID 3687020
Sold Date 01/28/21
Bedrooms 4
Full Baths 5
Half Baths 1
HOA Fees $97/ann
HOA Y/N 1
Abv Grd Liv Area 3,441
Year Built 2006
Lot Size 0.990 Acres
Acres 0.99
Lot Dimensions 349'x123'X323'x141'
Property Sub-Type Single Family Residence
Property Description
This custom-built home has absolutely everything you've ever wanted. Situated within the desirable Bay Crossing neighborhood, the private wooded fenced lot includes a 16'x40' in-ground saltwater pool with depths from 2.5'- 8'. The bright and open floor plan features an updated kitchen w/all new quartz countertops and SS appliances. A large screened porch opens to an uncovered Trex deck w/stairs leading to the pool. The main floor also includes an office, formal dining room, 2-story family room, plus a main level bedroom w/private bath which could also be used as a 2nd office or schoolroom. The upper level offers a spacious master suite w/2 walk-in closets and a luxurious bathroom. 3 additional guest bedrooms, 2 full baths, and laundry room. The finished walk-out basement features media room w/120” screen, exercise room, game room, wet bar, bonus room, plus a bathroom w/towel drop and steam shower. Great location–close to boat launch, sports fields, shopping, dining, and highway access.
Location
State NC
County Iredell
Zoning RA
Rooms
Basement Basement, Finished
Primary Bedroom Level Upper
Interior
Interior Features Built-in Features, Cable Prewire, Drop Zone, Kitchen Island, Pantry, Sauna, Vaulted Ceiling(s), Walk-In Closet(s), Wet Bar, Other - See Remarks
Heating Central, Zoned
Cooling Ceiling Fan(s), Zoned
Flooring Carpet, Tile, Wood
Fireplaces Type Family Room, Gas Log, Keeping Room
Fireplace true
Appliance Bar Fridge, Dishwasher, Disposal, Double Oven, Dryer, Gas Water Heater, Microwave, Refrigerator, Self Cleaning Oven, Washer
Laundry Upper Level
Exterior
Exterior Feature In-Ground Irrigation, In Ground Pool, Sauna
Garage Spaces 2.0
Fence Fenced
Community Features Street Lights, Other
Roof Type Composition
Street Surface Concrete,Paved
Porch Covered, Deck, Enclosed, Patio, Screened
Garage true
Building
Lot Description Cleared, Wooded, Wooded
Sewer Septic Installed
Water Well
Level or Stories Two
Structure Type Brick Full
New Construction false
Schools
Elementary Schools Lakeshore
Middle Schools Lakeshore
High Schools Lake Norman
Others
Acceptable Financing Cash, Conventional, VA Loan
Listing Terms Cash, Conventional, VA Loan
Special Listing Condition None
Read Less Info
Want to know what your home might be worth? Contact us for a FREE valuation!

Our team is ready to help you sell your home for the highest possible price ASAP
© 2025 Listings courtesy of Canopy MLS as distributed by MLS GRID. All Rights Reserved.
Bought with Kathleen Drake • EXP REALTY LLC

907 Country Club Dr, Lexington, NC, 27292, United States
GET MORE INFORMATION






