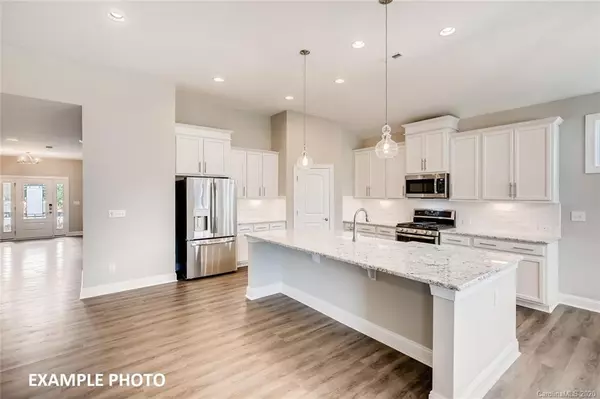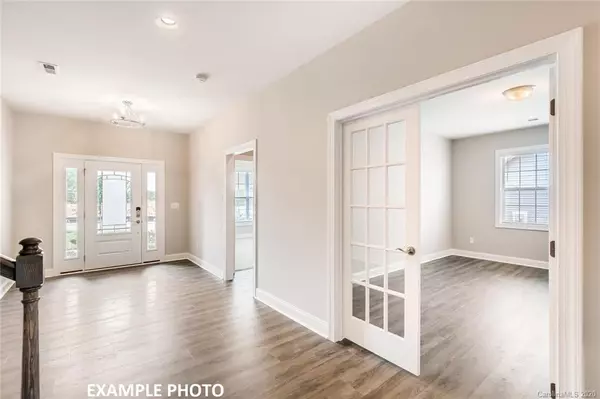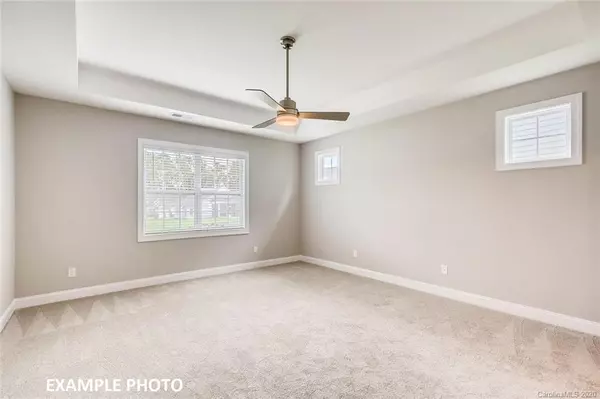$359,261
$359,261
For more information regarding the value of a property, please contact us for a free consultation.
4 Beds
3 Baths
2,930 SqFt
SOLD DATE : 06/29/2020
Key Details
Sold Price $359,261
Property Type Single Family Home
Sub Type Single Family Residence
Listing Status Sold
Purchase Type For Sale
Square Footage 2,930 sqft
Price per Sqft $122
Subdivision Timberwood
MLS Listing ID 3631346
Sold Date 06/29/20
Style Traditional
Bedrooms 4
Full Baths 3
Construction Status Under Construction
HOA Fees $50/ann
HOA Y/N 1
Abv Grd Liv Area 2,930
Year Built 2019
Lot Size 7,840 Sqft
Acres 0.18
Lot Dimensions 60x139
Property Sub-Type Single Family Residence
Property Description
One of a kind Albright floor plan built in Timberwood. Our Albright is a 3 bedroom/2 bath, ranch-style floor plan. It features an open kitchen with upgraded design features, and deluxe owner's suite with oversized walk-in closet. Home features a finished 2-car garage. Home also includes a tankless water heater, and a stainless steel gas appliance package. Home comes with individual HERS rating certificate and a 10YR structural warranty.
Location
State SC
County York
Zoning R
Rooms
Main Level Bedrooms 3
Interior
Interior Features Cable Prewire
Heating Central, Forced Air, Natural Gas
Flooring Carpet, Hardwood, Vinyl
Fireplaces Type Family Room
Fireplace true
Appliance Dishwasher, Disposal, Exhaust Fan, Gas Water Heater, Microwave
Laundry Laundry Room, Main Level
Exterior
Garage Spaces 2.0
Community Features Sidewalks
Utilities Available Gas
Roof Type Shingle
Street Surface Concrete,Paved
Porch Front Porch
Garage true
Building
Foundation Slab
Builder Name Stanley Martin Homes
Sewer Public Sewer
Water City
Architectural Style Traditional
Level or Stories One and One Half
Structure Type Brick Full,Stone Veneer,Vinyl
New Construction true
Construction Status Under Construction
Schools
Elementary Schools Mount Gallant
Middle Schools Dutchman Creek
High Schools Unspecified
Others
Acceptable Financing Cash, Conventional, FHA, VA Loan
Listing Terms Cash, Conventional, FHA, VA Loan
Special Listing Condition None
Read Less Info
Want to know what your home might be worth? Contact us for a FREE valuation!

Our team is ready to help you sell your home for the highest possible price ASAP
© 2025 Listings courtesy of Canopy MLS as distributed by MLS GRID. All Rights Reserved.
Bought with Stephen Cooley • Stephen Cooley Real Estate Group

907 Country Club Dr, Lexington, NC, 27292, United States
GET MORE INFORMATION






