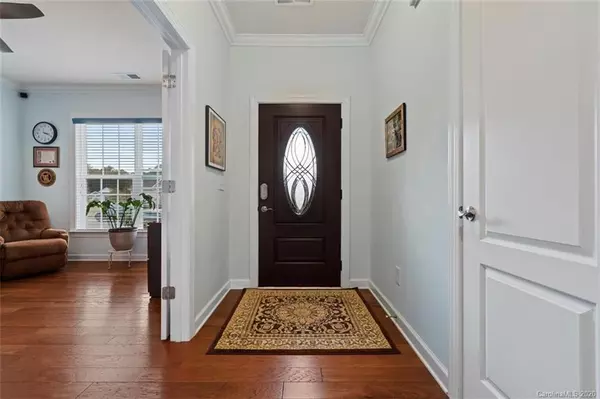$437,000
$449,000
2.7%For more information regarding the value of a property, please contact us for a free consultation.
3 Beds
3 Baths
2,496 SqFt
SOLD DATE : 01/07/2021
Key Details
Sold Price $437,000
Property Type Single Family Home
Sub Type Single Family Residence
Listing Status Sold
Purchase Type For Sale
Square Footage 2,496 sqft
Price per Sqft $175
Subdivision Tree Tops
MLS Listing ID 3681471
Sold Date 01/07/21
Bedrooms 3
Full Baths 2
Half Baths 1
HOA Fees $232/mo
HOA Y/N 1
Abv Grd Liv Area 2,496
Year Built 2017
Lot Size 0.310 Acres
Acres 0.31
Property Sub-Type Single Family Residence
Property Description
Exceptionally beautiful home in very desirable 55+ Treetops Gated Community. Professionally landscaped with decorative wall & accent lighting in the front. Gleaming hardwood floors throughout with Crown Molding on Main areas. Front Office with French Doors, Formal dining room with chair rail molding & wainscoting. Gourmet Kitchen with pull out cabinet shelving, induction cooktop, SS appliances, Granite countertops and large island with bar seating. Expansive open area, decorative mantel with gas fireplace in the family room. Master bedroom features tray ceiling and walk in closet. Master bath with dual vanity & large shower with bench seating. Laundry room with tons of counter space and tub sink. 3 Car Garage with epoxy flooring complete with workbench. Relax on the screened porch overlooking private fenced backyard. Treetops is a retreat which offers unique amenities which must be seen including activities to numerous to mention.
Location
State SC
County Lancaster
Zoning R
Rooms
Primary Bedroom Level Main
Main Level Bedrooms 3
Interior
Interior Features Breakfast Bar, Cable Prewire, Kitchen Island, Open Floorplan, Pantry, Tray Ceiling(s), Walk-In Closet(s), Walk-In Pantry
Heating Forced Air, Natural Gas
Cooling Ceiling Fan(s), Central Air
Flooring Tile, Wood
Appliance Dishwasher, Disposal, Double Oven, Gas Water Heater, Induction Cooktop, Microwave, Wall Oven
Laundry Electric Dryer Hookup, Laundry Room, Main Level
Exterior
Exterior Feature In-Ground Irrigation, Lawn Maintenance
Garage Spaces 3.0
Fence Fenced
Community Features Fifty Five and Older, Clubhouse, Dog Park, Fitness Center, Gated, Outdoor Pool, Picnic Area, Pond, Recreation Area, Sidewalks, Sport Court, Street Lights, Tennis Court(s), Walking Trails, Other
Utilities Available Cable Available, Gas
Waterfront Description Lake,Paddlesport Launch Site - Community,Other - See Remarks
Roof Type Shingle
Street Surface Concrete
Porch Patio, Rear Porch, Screened
Garage true
Building
Foundation Slab
Sewer Public Sewer
Water City
Level or Stories One
Structure Type Stone,Vinyl
New Construction false
Schools
Elementary Schools Unspecified
Middle Schools Unspecified
High Schools Unspecified
Others
HOA Name CAMS
Senior Community true
Acceptable Financing Cash, Conventional, FHA, VA Loan
Listing Terms Cash, Conventional, FHA, VA Loan
Special Listing Condition None
Read Less Info
Want to know what your home might be worth? Contact us for a FREE valuation!

Our team is ready to help you sell your home for the highest possible price ASAP
© 2025 Listings courtesy of Canopy MLS as distributed by MLS GRID. All Rights Reserved.
Bought with Andrea Wells • RE/MAX Executive

907 Country Club Dr, Lexington, NC, 27292, United States
GET MORE INFORMATION






