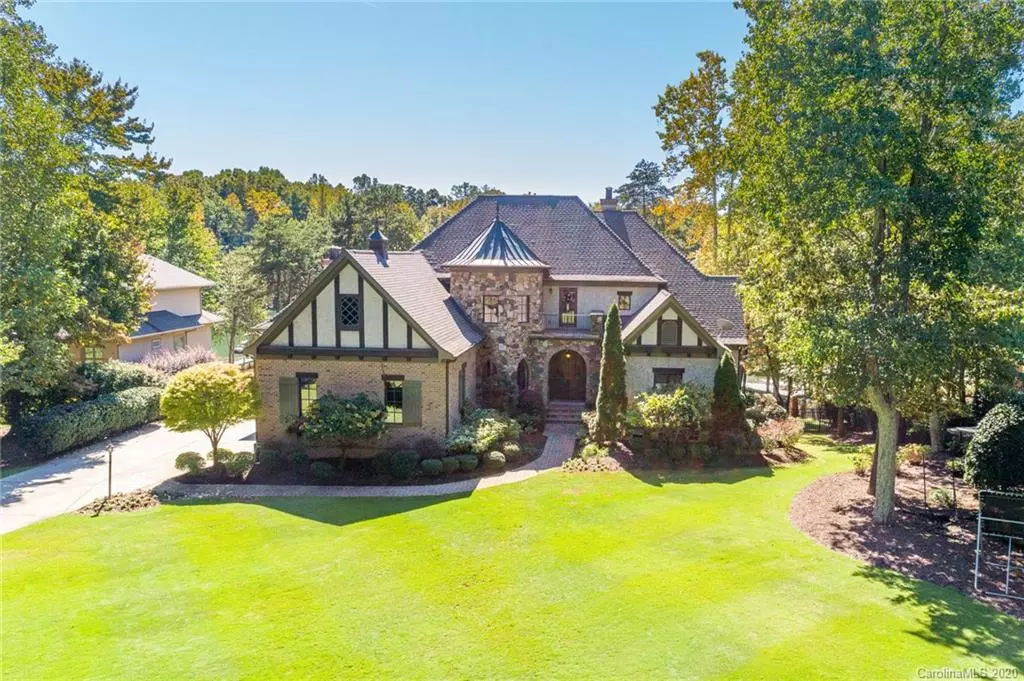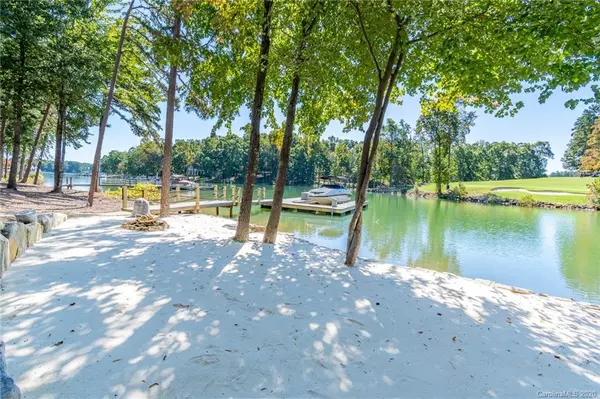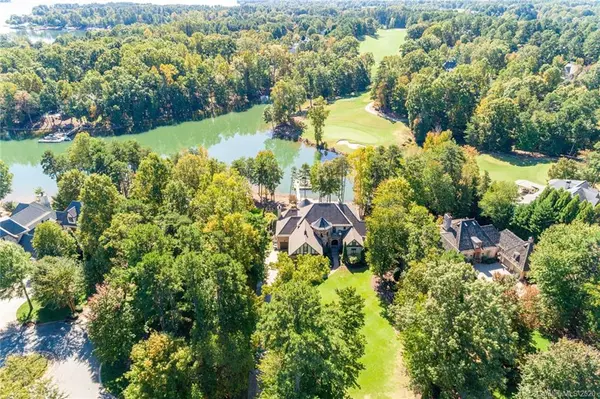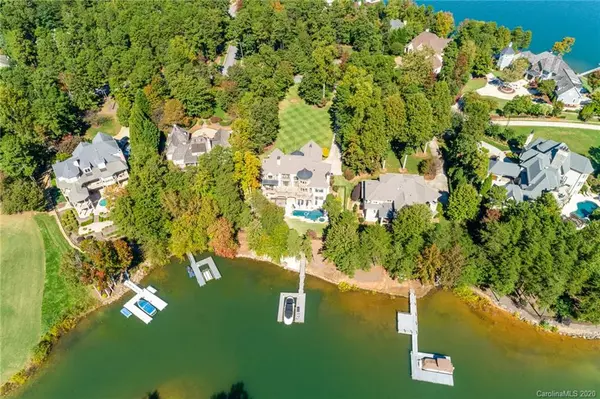$2,590,000
$2,590,000
For more information regarding the value of a property, please contact us for a free consultation.
5 Beds
7 Baths
7,000 SqFt
SOLD DATE : 12/01/2020
Key Details
Sold Price $2,590,000
Property Type Single Family Home
Sub Type Single Family Residence
Listing Status Sold
Purchase Type For Sale
Square Footage 7,000 sqft
Price per Sqft $370
Subdivision The Point
MLS Listing ID 3674478
Sold Date 12/01/20
Style European
Bedrooms 5
Full Baths 5
Half Baths 2
HOA Fees $56/Semi-Annually
HOA Y/N 1
Year Built 2004
Lot Size 0.760 Acres
Acres 0.76
Lot Dimensions 315x130
Property Sub-Type Single Family Residence
Property Description
Magnificent Waterfront Luxury Home with Private Dock and Golf Course View! Rare to find golf course view with having your own boat dock in calm waters yet seconds from the main channel. It truly is a ‘Staycasion' Oasis along with your own private sandy beach. Imagine your days out on the lake and evenings taking a dip into the in-ground pool or hot tub while cooking out with built-in outdoor grill and ending the evening in front of your outdoor fireplace. Entertain with awesome large terrace views directly off the main floor. Has your owner suite on the main floor with generous closet space and boasts laundry on each of the three levels (no more hauling clothes up and down flights of stairs). Open floor plan with all the finishes one would expect and more. Walk-out basement has a workout room as well as large office and bedroom PLUS a 2nd kitchen area and bar along with a walk-in wine room (aka bourbon room). Square footage estimated until professionally measured. Original owners.
Location
State NC
County Iredell
Body of Water Lake Norman
Interior
Interior Features Attic Stairs Pulldown, Attic Walk In, Breakfast Bar, Built Ins, Cable Available, Cathedral Ceiling(s), Garden Tub, Hot Tub, Kitchen Island, Open Floorplan, Pantry, Walk-In Closet(s), Walk-In Pantry, Wet Bar, Window Treatments
Heating Humidifier, Multizone A/C, Zoned, Radiant Floor, Wall Unit(s), Wall Unit(s)
Flooring Tile, Wood
Fireplaces Type Family Room, Gas Log, Vented, Keeping Room, Porch, Wood Burning
Fireplace true
Appliance Bar Fridge, Cable Prewire, Ceiling Fan(s), Central Vacuum, CO Detector, Convection Oven, Gas Cooktop, Dishwasher, Disposal, Double Oven, Dryer, ENERGY STAR Qualified Dishwasher, ENERGY STAR Qualified Dryer, ENERGY STAR Qualified Light Fixtures, ENERGY STAR Qualified Refrigerator, Freezer, Gas Range, Indoor Grill, Microwave, Network Ready, Security System, Wall Oven, Warming Drawer, Wine Refrigerator
Laundry Main Level, Upper Level, In Basement
Exterior
Exterior Feature Fence, Fire Pit, Hot Tub, Gas Grill, In-Ground Irrigation, Outdoor Fireplace, In Ground Pool, Underground Power Lines
Community Features Clubhouse, Fitness Center, Golf, Lake, Outdoor Pool, Recreation Area, Sidewalks, Tennis Court(s), Walking Trails
Waterfront Description Boat Lift,Dock
Roof Type Composition,Metal
Street Surface Concrete,Stone
Building
Lot Description Cul-De-Sac, Near Golf Course, Lake On Property, Lake Access, Wooded, Views, Waterfront, Year Round View
Building Description Brick Partial,Cedar,Metal Siding,Stone,Synthetic Stucco, 3 Story/Basement
Foundation Basement Fully Finished, Basement Partially Finished
Builder Name Arcadia
Sewer Septic Installed
Water Community Well, Filtration System
Architectural Style European
Structure Type Brick Partial,Cedar,Metal Siding,Stone,Synthetic Stucco
New Construction false
Schools
Elementary Schools Unspecified
Middle Schools Unspecified
High Schools Unspecified
Others
HOA Name Hawthorne Management
Acceptable Financing Cash, Conventional
Listing Terms Cash, Conventional
Special Listing Condition None
Read Less Info
Want to know what your home might be worth? Contact us for a FREE valuation!

Our team is ready to help you sell your home for the highest possible price ASAP
© 2025 Listings courtesy of Canopy MLS as distributed by MLS GRID. All Rights Reserved.
Bought with Tracy Bradshaw • Allen Tate Lake Norman

907 Country Club Dr, Lexington, NC, 27292, United States
GET MORE INFORMATION






