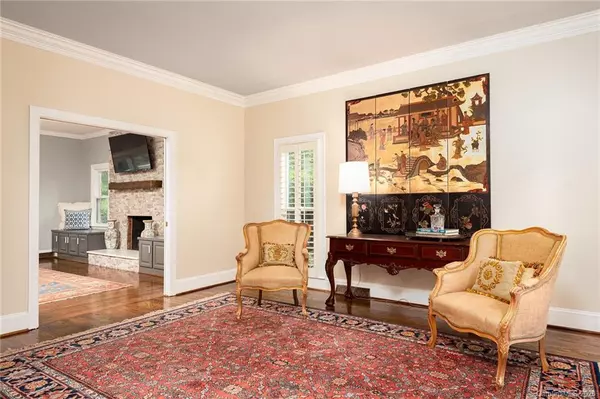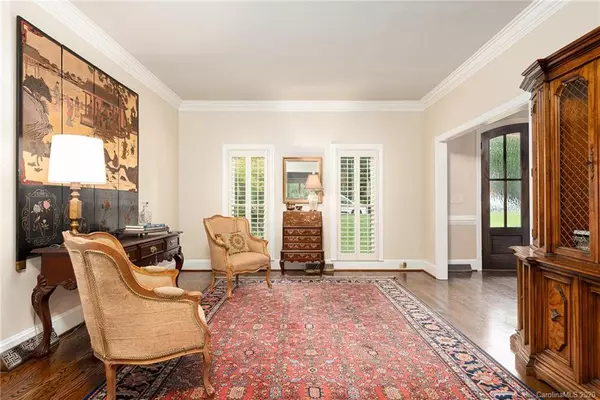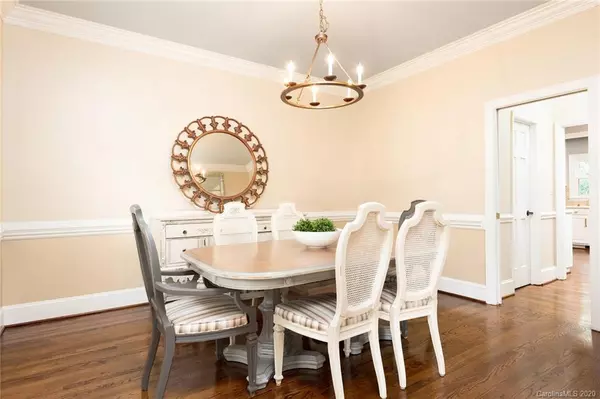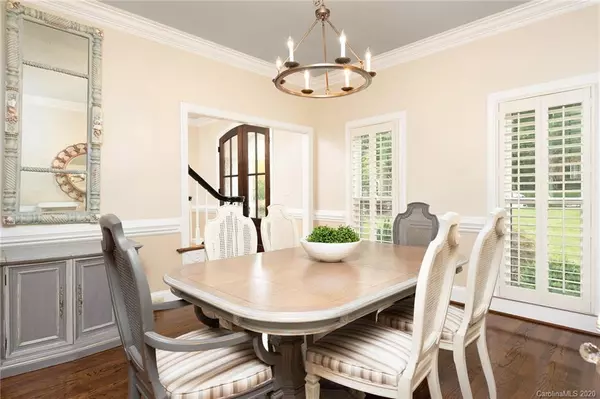$675,000
$675,000
For more information regarding the value of a property, please contact us for a free consultation.
4 Beds
5 Baths
4,219 SqFt
SOLD DATE : 08/14/2020
Key Details
Sold Price $675,000
Property Type Single Family Home
Sub Type Single Family Residence
Listing Status Sold
Purchase Type For Sale
Square Footage 4,219 sqft
Price per Sqft $159
Subdivision Park Crossing
MLS Listing ID 3629989
Sold Date 08/14/20
Style Transitional
Bedrooms 4
Full Baths 3
Half Baths 2
HOA Fees $26/ann
HOA Y/N 1
Year Built 1988
Lot Size 0.540 Acres
Acres 0.54
Property Sub-Type Single Family Residence
Property Description
Beautiful basement home located on nice private half acre lot in desirable Park Crossing neighborhood. Stately new entry door and outdoor lights. Hardwoods on main and 2nd level. Open flow with living rm opening to great rm and great rm opening to kitchen. Bright, cheery great rm/kitchen area. Updated fireplace surround. Most of the lighting fixtures have been updated. Oversized deck with pergola is perfect for sitting out. Back stairs lead to a large bonus that also connects to upstairs bedrooms. The 3 full baths upstairs have been gutted and beautifully updated. Master bath has a free standing tub, frameless shower, dual vanities with abundant storage. Large master bedroom. Basement is a perfect rec rm with wet bar, white fireplace, 1/2 bath, and storage. Walkout to patio. Per seller: Windows, sump pump in basement 2 yrs old; tankless water heater, updated baths 3 years old; Roof 2020; 1st flr heat pump 2003, 2nd flr 2009, air handlers 2009; irrigation is on the front and sides.
Location
State NC
County Mecklenburg
Interior
Interior Features Attic Stairs Pulldown, Breakfast Bar, Cable Available, Garden Tub, Open Floorplan, Wet Bar
Heating Central, Heat Pump
Flooring Carpet, Hardwood, Tile, Wood
Fireplaces Type Gas Log, Great Room, Recreation Room
Fireplace true
Appliance Cable Prewire, Ceiling Fan(s), CO Detector, Electric Cooktop, Dishwasher, Disposal, Down Draft, Electric Dryer Hookup, Exhaust Fan, Plumbed For Ice Maker, Microwave, Refrigerator
Laundry Main Level
Exterior
Exterior Feature In-Ground Irrigation
Community Features Clubhouse, Outdoor Pool, Playground, Street Lights, Tennis Court(s)
Waterfront Description None
Roof Type Shingle
Street Surface Concrete
Building
Building Description Brick, 2 Story/Basement
Foundation Basement
Sewer Public Sewer
Water Public
Architectural Style Transitional
Structure Type Brick
New Construction false
Schools
Elementary Schools Smithfield
Middle Schools Quail Hollow
High Schools Unspecified
Others
HOA Name Park Crossing HOA
Acceptable Financing Cash, Conventional
Listing Terms Cash, Conventional
Special Listing Condition None
Read Less Info
Want to know what your home might be worth? Contact us for a FREE valuation!

Our team is ready to help you sell your home for the highest possible price ASAP
© 2025 Listings courtesy of Canopy MLS as distributed by MLS GRID. All Rights Reserved.
Bought with Debe Maxwell • RE/MAX Executive
907 Country Club Dr, Lexington, NC, 27292, United States
GET MORE INFORMATION






