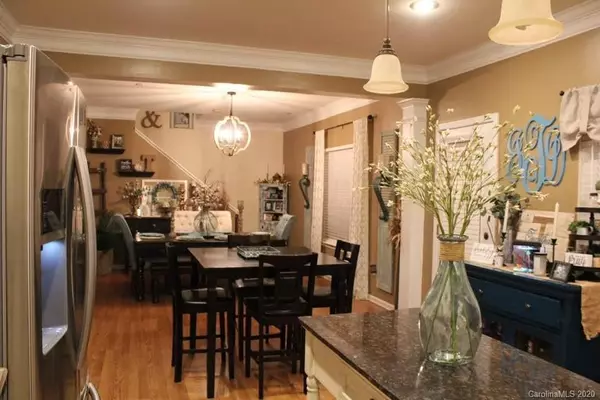$265,000
$267,000
0.7%For more information regarding the value of a property, please contact us for a free consultation.
4 Beds
3 Baths
2,409 SqFt
SOLD DATE : 10/29/2020
Key Details
Sold Price $265,000
Property Type Single Family Home
Sub Type Single Family Residence
Listing Status Sold
Purchase Type For Sale
Square Footage 2,409 sqft
Price per Sqft $110
Subdivision Greene Croft
MLS Listing ID 3664714
Sold Date 10/29/20
Style Traditional
Bedrooms 4
Full Baths 2
Half Baths 1
HOA Fees $22/qua
HOA Y/N 1
Year Built 2003
Lot Size 0.260 Acres
Acres 0.26
Lot Dimensions 70x160x71x156
Property Sub-Type Single Family Residence
Property Description
Coming soon! No showings until 9/25
Spacious 2 story home with loads of updates. Large open floor plan great for entertaining. Stone front gas fireplace in the family room. The kitchen has lots of storage and granite counters with island. Bathrooms have tile. Large bedrooms upstair featuring the master suite with walk in closet and bathroom with garden tub and separate shower. At the top of the stairs is a nice flex area good for hanging out, office or kids play area. New Cooling part of HVAC
2 Car garage.
Location
State NC
County Iredell
Interior
Interior Features Attic Other, Garden Tub, Kitchen Island, Open Floorplan, Pantry, Walk-In Closet(s)
Heating Central, Gas Hot Air Furnace, Natural Gas
Flooring Carpet, Laminate, Tile
Fireplaces Type Family Room, Insert, Gas Log, Gas
Fireplace true
Appliance Cable Prewire, Ceiling Fan(s), CO Detector, Dishwasher, Disposal, Electric Dryer Hookup, Electric Oven, Electric Range, Exhaust Fan, Plumbed For Ice Maker, Microwave, Natural Gas, Oven, Security System, Self Cleaning Oven
Laundry Main Level, Laundry Room
Exterior
Exterior Feature Shed(s)
Community Features Sidewalks, Street Lights
Waterfront Description None
Roof Type Shingle
Street Surface Concrete
Building
Lot Description Level
Building Description Vinyl Siding, 2 Story
Foundation Slab
Sewer Public Sewer
Water Public
Architectural Style Traditional
Structure Type Vinyl Siding
New Construction false
Schools
Elementary Schools Shepherd
Middle Schools Lakeshore
High Schools South Iredell
Others
HOA Name Community Assoc Mgmt
Acceptable Financing Cash, Conventional, FHA, USDA Loan, VA Loan
Listing Terms Cash, Conventional, FHA, USDA Loan, VA Loan
Special Listing Condition None
Read Less Info
Want to know what your home might be worth? Contact us for a FREE valuation!

Our team is ready to help you sell your home for the highest possible price ASAP
© 2025 Listings courtesy of Canopy MLS as distributed by MLS GRID. All Rights Reserved.
Bought with Joseph Schellenbach • The Lake Team LLC

907 Country Club Dr, Lexington, NC, 27292, United States
GET MORE INFORMATION






