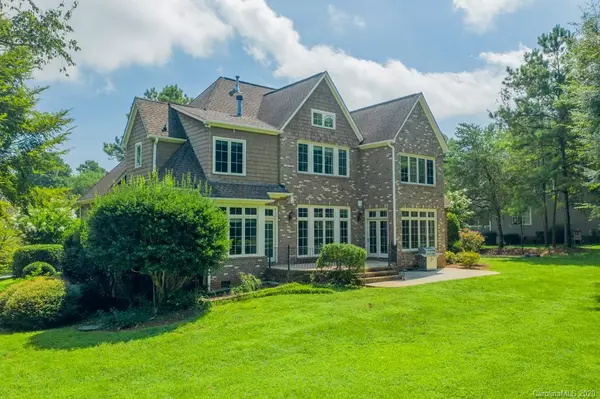$733,000
$749,000
2.1%For more information regarding the value of a property, please contact us for a free consultation.
5 Beds
4 Baths
4,257 SqFt
SOLD DATE : 11/12/2020
Key Details
Sold Price $733,000
Property Type Single Family Home
Sub Type Single Family Residence
Listing Status Sold
Purchase Type For Sale
Square Footage 4,257 sqft
Price per Sqft $172
Subdivision The Point
MLS Listing ID 3659597
Sold Date 11/12/20
Style Tudor
Bedrooms 5
Full Baths 3
Half Baths 1
HOA Fees $62/Semi-Annually
HOA Y/N 1
Year Built 2003
Lot Size 1.080 Acres
Acres 1.08
Lot Dimensions 115x239x110x206x172x37
Property Sub-Type Single Family Residence
Property Description
This English Tudor style home with brick and cedar shake comes with a deeded boat slip and features a 2-level patio overlooking a huge private back yard with fire pit. Inside you'll find pretty architectural details such as arched openings and an open main living space. The great room with gas log fireplace and built-ins is filled with natural light from the wall of windows. The kitchen has an island with bar seating, a breakfast area, a walk-in pantry and stainless appliances. Spacious master suite including a huge walk-in closet with built-ins. Upstairs you'll find 4 more bedrooms and 2 full baths, a spacious 2-story bonus room with built-ins, a loft with built-in desk and additional office space or a flex room beside the loft. Join prestigious Trump National Golf Club Charlotte in The Point for golf and other great amenities!
Location
State NC
County Iredell
Interior
Interior Features Attic Other, Attic Stairs Pulldown, Breakfast Bar, Built Ins, Cable Available, Drop Zone, Garden Tub, Kitchen Island, Open Floorplan, Vaulted Ceiling, Walk-In Closet(s), Walk-In Pantry
Heating Central, Gas Hot Air Furnace
Flooring Carpet, Tile, Wood
Fireplaces Type Gas Log, Great Room
Appliance Cable Prewire, Ceiling Fan(s), Gas Cooktop, Dishwasher, Disposal, Double Oven, Electric Dryer Hookup, Exhaust Hood, Plumbed For Ice Maker, Microwave, Security System, Surround Sound
Laundry Main Level, Laundry Room
Exterior
Exterior Feature Fire Pit
Community Features Clubhouse, Golf, Lake, Outdoor Pool, Recreation Area, Tennis Court(s)
Waterfront Description Boat Slip (Deed)
Roof Type Shingle
Street Surface Concrete
Building
Lot Description Corner Lot, Cul-De-Sac
Building Description Brick Partial,Cedar, 2 Story
Foundation Crawl Space
Builder Name Kingswood
Sewer Septic Installed
Water Community Well
Architectural Style Tudor
Structure Type Brick Partial,Cedar
New Construction false
Schools
Elementary Schools Woodland Heights
Middle Schools Woodland Heights
High Schools Lake Norman
Others
HOA Name Hawthorne Management
Acceptable Financing Cash, Conventional
Listing Terms Cash, Conventional
Special Listing Condition None
Read Less Info
Want to know what your home might be worth? Contact us for a FREE valuation!

Our team is ready to help you sell your home for the highest possible price ASAP
© 2025 Listings courtesy of Canopy MLS as distributed by MLS GRID. All Rights Reserved.
Bought with Todd Hill • Southern Homes of the Carolinas

907 Country Club Dr, Lexington, NC, 27292, United States
GET MORE INFORMATION






