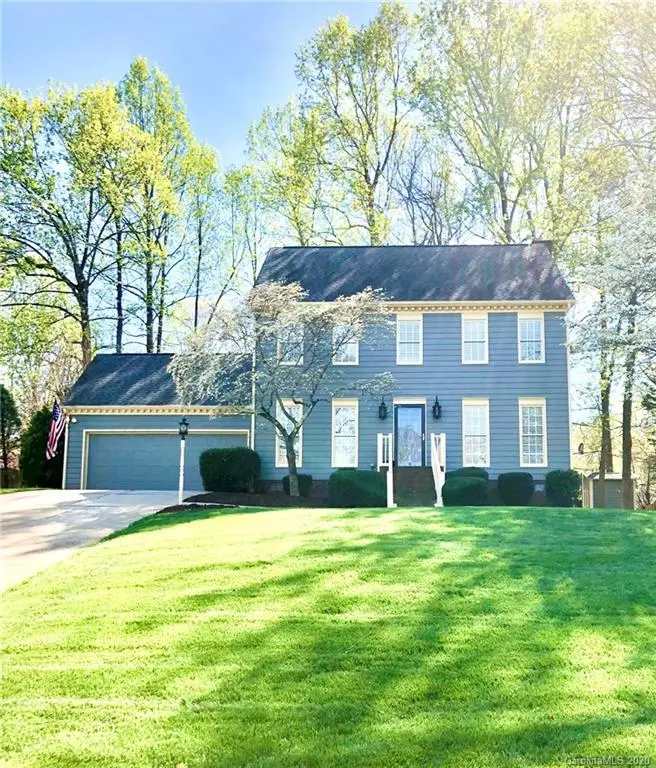$257,000
$269,900
4.8%For more information regarding the value of a property, please contact us for a free consultation.
3 Beds
3 Baths
1,900 SqFt
SOLD DATE : 08/19/2020
Key Details
Sold Price $257,000
Property Type Single Family Home
Sub Type Single Family Residence
Listing Status Sold
Purchase Type For Sale
Square Footage 1,900 sqft
Price per Sqft $135
Subdivision Colony Woods
MLS Listing ID 3619566
Sold Date 08/19/20
Style Traditional
Bedrooms 3
Full Baths 2
Half Baths 1
Year Built 1991
Lot Size 0.370 Acres
Acres 0.37
Lot Dimensions Per Tax Record
Property Sub-Type Single Family Residence
Property Description
Meticulously maintained Colony Woods home in desirable neighborhood. Located in quiet cul de sac setting nestled among a beautiful landscape yard. Hardwoods in foyer, dining and living room, with carpet in family room. Kitchen is spacious with pantry, access to deck, new flooring, lighting and stainless steel appliances.Trey ceiling in master, soaking tub and separate shower. Plenty of storage throughout home, including pull down attic stairs in garage, shed in backyard. Approx 300+ sq ft unfinished 3rd floor, with electrical and ductwork already in place, just add sheetrock and flooring to make this into your own 4th bedroom/bonus/rec room. Come and be part of a wonderful neighborhood/community!
Location
State NC
County Gaston
Interior
Interior Features Attic Stairs Pulldown, Attic Walk In, Cable Available, Kitchen Island, Skylight(s), Tray Ceiling, Walk-In Closet(s)
Heating Gas Hot Air Furnace
Flooring Carpet, Linoleum, Hardwood
Fireplaces Type Family Room
Fireplace true
Appliance Cable Prewire, Ceiling Fan(s), Refrigerator
Laundry Upper Level
Exterior
Exterior Feature Shed(s)
Street Surface Concrete
Accessibility 2 or More Access Exits
Building
Lot Description Sloped, Wooded
Building Description Hardboard Siding, 2.5 Story
Foundation Crawl Space
Sewer Public Sewer
Water Public
Architectural Style Traditional
Structure Type Hardboard Siding
New Construction false
Schools
Elementary Schools Unspecified
Middle Schools Unspecified
High Schools Unspecified
Others
Acceptable Financing Cash, Conventional, FHA, VA Loan
Listing Terms Cash, Conventional, FHA, VA Loan
Special Listing Condition None
Read Less Info
Want to know what your home might be worth? Contact us for a FREE valuation!

Our team is ready to help you sell your home for the highest possible price ASAP
© 2025 Listings courtesy of Canopy MLS as distributed by MLS GRID. All Rights Reserved.
Bought with Sarah Wiley • Coldwell Banker Carver-Pressley, Realtors

907 Country Club Dr, Lexington, NC, 27292, United States
GET MORE INFORMATION






