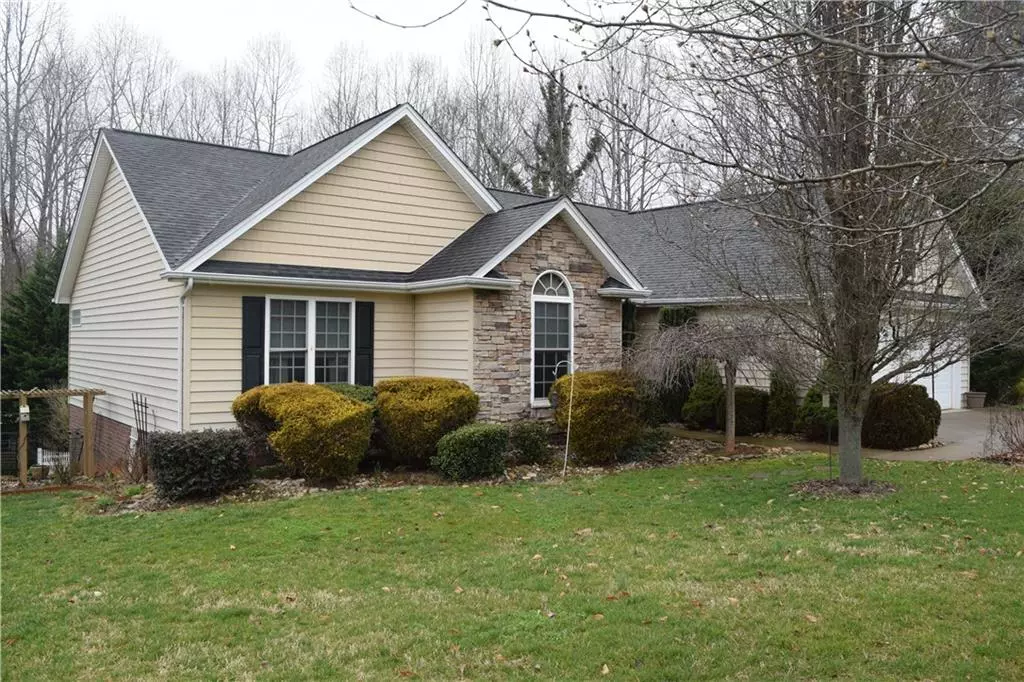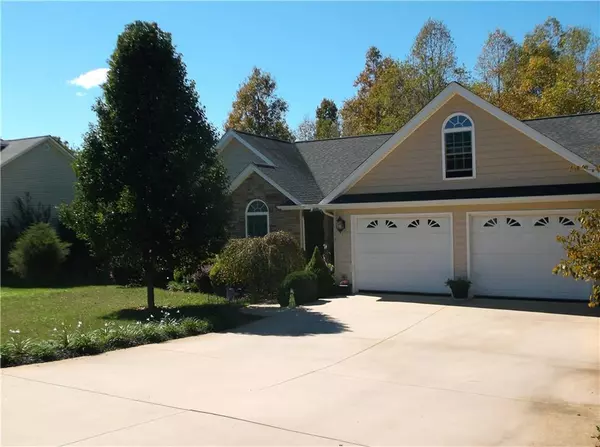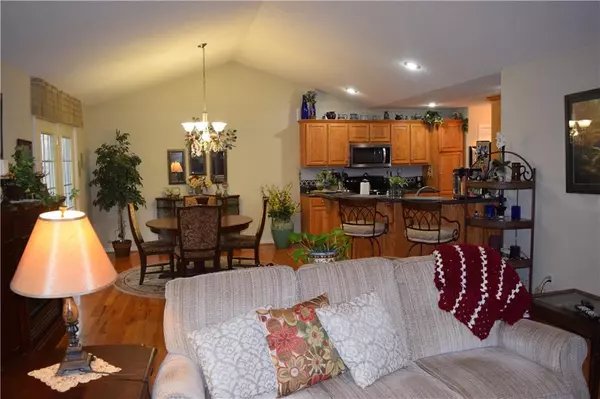$255,000
$269,900
5.5%For more information regarding the value of a property, please contact us for a free consultation.
3 Beds
3 Baths
1,729 SqFt
SOLD DATE : 05/26/2020
Key Details
Sold Price $255,000
Property Type Single Family Home
Sub Type Single Family Residence
Listing Status Sold
Purchase Type For Sale
Square Footage 1,729 sqft
Price per Sqft $147
Subdivision Deer Creek
MLS Listing ID 3612164
Sold Date 05/26/20
Style Ranch
Bedrooms 3
Full Baths 2
Half Baths 1
Year Built 2006
Lot Size 0.300 Acres
Acres 0.3
Property Sub-Type Single Family Residence
Property Description
Beautiful Ranch with full basement! Beautifully landscaped yard. Open floor plan with vaulted living room leading to open dining and kitchen. All hardwoods on main floor. Master with suite bathroom and wic and bathroom with double vanity plus shower and tub. Nice garage with floored attic storage and pull down stairs. Rear deck has been covered and screened in. Basement is partially finished with a den and enclosed Sunroom under the deck above and is well insulated on top and sides. Basement finished room heated by $2000 propane stand alone heater for looks and supplemental heat. Sunroom is heated by an electric stand alone heater and is not included in HLA. Half bath in basement plus workshop/storage space or room to expand. Double doors and window in the unfinished area. Yard is full of special trees, flowering shrubs and plants. Well maintained house! Dishwasher and Oven are new.
Location
State NC
County Caldwell
Interior
Interior Features Cable Available, Kitchen Island, Open Floorplan, Pantry, Vaulted Ceiling, Walk-In Closet(s)
Heating Central, Heat Pump, Wall Unit(s)
Flooring Carpet, Tile, Wood
Fireplace false
Appliance Ceiling Fan(s), Cable Prewire, Dishwasher, Electric Dryer Hookup, Electric Range, Refrigerator, Exhaust Hood, Electric Oven
Laundry Main Level
Exterior
Roof Type Shingle
Street Surface Concrete
Building
Lot Description Sloped, Creek/Stream, Wooded
Building Description Brick Partial,Vinyl Siding, 1 Story Basement
Foundation Basement, Basement Inside Entrance, Basement Outside Entrance, Basement Partially Finished
Sewer Public Sewer
Water Public
Architectural Style Ranch
Structure Type Brick Partial,Vinyl Siding
New Construction false
Schools
Elementary Schools Hudson
Middle Schools Hudson
High Schools South Caldwell
Others
Acceptable Financing Cash, Conventional, FHA, USDA Loan, VA Loan
Listing Terms Cash, Conventional, FHA, USDA Loan, VA Loan
Special Listing Condition None
Read Less Info
Want to know what your home might be worth? Contact us for a FREE valuation!

Our team is ready to help you sell your home for the highest possible price ASAP
© 2025 Listings courtesy of Canopy MLS as distributed by MLS GRID. All Rights Reserved.
Bought with Amanda Stokes • RE/MAX Legendary

907 Country Club Dr, Lexington, NC, 27292, United States
GET MORE INFORMATION






