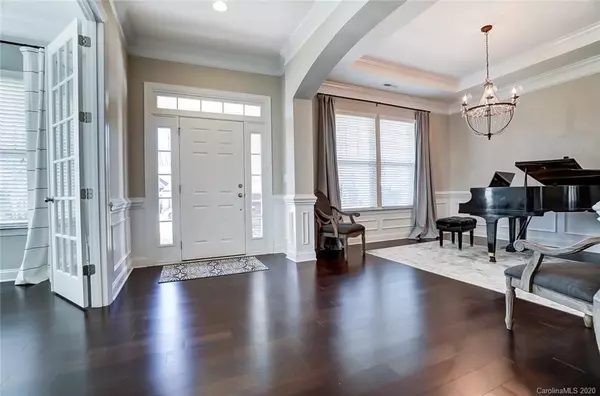$552,000
$559,995
1.4%For more information regarding the value of a property, please contact us for a free consultation.
5 Beds
6 Baths
4,917 SqFt
SOLD DATE : 04/03/2020
Key Details
Sold Price $552,000
Property Type Single Family Home
Sub Type Single Family Residence
Listing Status Sold
Purchase Type For Sale
Square Footage 4,917 sqft
Price per Sqft $112
Subdivision Vickery
MLS Listing ID 3586841
Sold Date 04/03/20
Bedrooms 5
Full Baths 5
Half Baths 1
HOA Fees $29/Semi-Annually
HOA Y/N 1
Year Built 2016
Lot Size 0.473 Acres
Acres 0.473
Lot Dimensions 115x175x115x182
Property Sub-Type Single Family Residence
Property Description
Wow!!Such a fantastic home with amazing upgrades, an incredibly functional floor plan, and a great tree-lined community! Welcome home! Rich hardwood floors run throughout most of the main level (except for guest rm). This home features an open kitchen with an oversized island (seating for 4-5), gas cooktop, dbl ovens, a large breakfast area, formal dining room, a main-level office AND a main-level guest suite! The 2nd level features 4 additional bedrooms, each with direct access to a bathroom, plus a large bonus room with a set of back stairs to the kitchen. The large master suite has a sitting room, as well as a luxurious bath with dual shower heads. The 3rd level offers a space for a media room, rec room, exercise room... or even a 6th bedroom, and it includes a full bath as well! The home has incredible storage space, and it also offers a covered patio as well as a paver patio, both overlooking the back yard. Sitting on nearly 1/2 acre, this is the definition of move-in ready!
Location
State NC
County Union
Interior
Interior Features Attic Other, Attic Walk In, Built Ins, Cable Available, Kitchen Island, Open Floorplan, Pantry, Walk-In Closet(s)
Heating Central, Gas Hot Air Furnace, Natural Gas
Flooring Carpet, Hardwood, Tile
Appliance Ceiling Fan(s), Cable Prewire, Gas Cooktop, Double Oven, Dishwasher, Electric Range, Plumbed For Ice Maker, Microwave, Network Ready, Self Cleaning Oven, Wall Oven, Natural Gas, Electric Oven
Laundry Upper Level, Laundry Room
Exterior
Exterior Feature In-Ground Irrigation
Community Features Sidewalks, Street Lights
Roof Type Shingle
Street Surface Concrete
Building
Lot Description Cul-De-Sac, Level
Building Description Fiber Cement,Stone Veneer, 3 Story
Foundation Slab
Builder Name Bonterra
Sewer County Sewer
Water County Water
Structure Type Fiber Cement,Stone Veneer
New Construction false
Schools
Elementary Schools Stallings
Middle Schools Porter Ridge
High Schools Porter Ridge
Others
HOA Name Cedar
Acceptable Financing Cash, Conventional, VA Loan
Listing Terms Cash, Conventional, VA Loan
Special Listing Condition None
Read Less Info
Want to know what your home might be worth? Contact us for a FREE valuation!

Our team is ready to help you sell your home for the highest possible price ASAP
© 2025 Listings courtesy of Canopy MLS as distributed by MLS GRID. All Rights Reserved.
Bought with Kristi Vernon • Keller Williams Huntersville

907 Country Club Dr, Lexington, NC, 27292, United States
GET MORE INFORMATION






