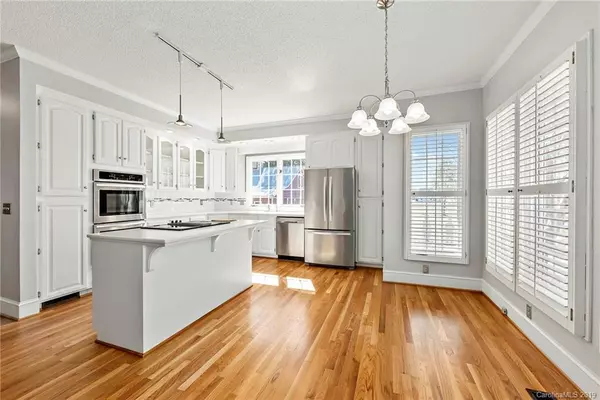$542,500
$649,000
16.4%For more information regarding the value of a property, please contact us for a free consultation.
4 Beds
4 Baths
3,547 SqFt
SOLD DATE : 03/27/2020
Key Details
Sold Price $542,500
Property Type Single Family Home
Sub Type Single Family Residence
Listing Status Sold
Purchase Type For Sale
Square Footage 3,547 sqft
Price per Sqft $152
MLS Listing ID 3560639
Sold Date 03/27/20
Style Colonial
Bedrooms 4
Full Baths 3
Half Baths 1
Construction Status Completed
Abv Grd Liv Area 3,547
Year Built 1988
Lot Size 7.580 Acres
Acres 7.58
Property Sub-Type Single Family Residence
Property Description
Classic 2 Story Brick home situated on 7.58 Acres that is instantly appealing, offering a degree of privacy and warmth. Approaching from the circular drive, the symmetrical plan is set amidst a wooded backdrop and, bordered by a serene pond and Barn/Garage. The broad and inviting porch with brick pavers and Chippendale railing are reminiscent of a Charleston carriage house. The home boasts 4 bedrooms and 3.5 baths. Newly refinished hardwood flooring throughout the main and upper level. The large spacious master on the main floor has been renovated recently and comes with a brand new clawfoot freestanding tub. The 3-car garage can be converted to a horse barn that comes complete with a riding ring.
Location
State NC
County Cabarrus
Zoning AO
Rooms
Primary Bedroom Level Main
Main Level Bedrooms 1
Interior
Interior Features Breakfast Bar, Cable Prewire, Kitchen Island, Open Floorplan, Pantry, Walk-In Pantry, Wet Bar
Heating Central, Heat Pump
Cooling Ceiling Fan(s)
Flooring Tile, Wood, Other - See Remarks
Fireplaces Type Family Room
Fireplace true
Appliance Convection Oven, Electric Cooktop, Electric Oven, Electric Range, Electric Water Heater, Exhaust Fan
Laundry Electric Dryer Hookup, Laundry Room, Main Level
Exterior
Exterior Feature Fence
Garage Spaces 3.0
Roof Type Shingle
Street Surface Asphalt,Paved
Porch Covered, Deck, Front Porch, Rear Porch
Garage true
Building
Lot Description Lake On Property, Level, Paved, Private, Wooded, Views, Wooded
Foundation Crawl Space
Sewer Septic Installed
Water Well
Architectural Style Colonial
Level or Stories Two
Structure Type Brick Full
New Construction false
Construction Status Completed
Schools
Elementary Schools Unspecified
Middle Schools Unspecified
High Schools Unspecified
Others
Special Listing Condition None
Read Less Info
Want to know what your home might be worth? Contact us for a FREE valuation!

Our team is ready to help you sell your home for the highest possible price ASAP
© 2025 Listings courtesy of Canopy MLS as distributed by MLS GRID. All Rights Reserved.
Bought with Non Member • MLS Administration

907 Country Club Dr, Lexington, NC, 27292, United States
GET MORE INFORMATION






