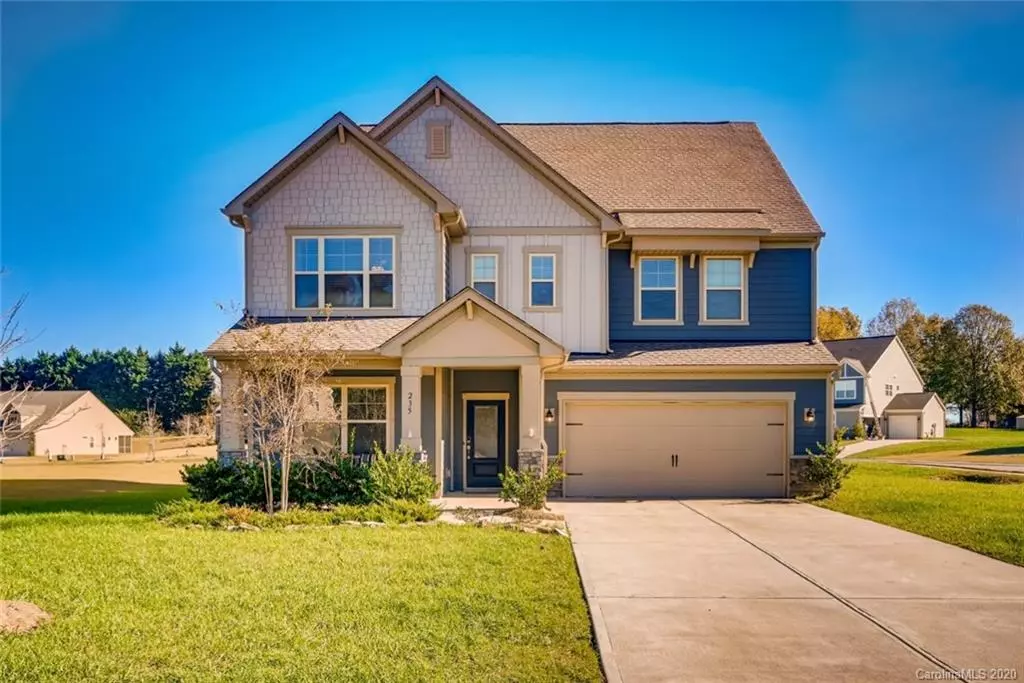$415,000
$415,000
For more information regarding the value of a property, please contact us for a free consultation.
6 Beds
5 Baths
3,778 SqFt
SOLD DATE : 02/22/2021
Key Details
Sold Price $415,000
Property Type Single Family Home
Sub Type Single Family Residence
Listing Status Sold
Purchase Type For Sale
Square Footage 3,778 sqft
Price per Sqft $109
Subdivision Olde Blairs Mill
MLS Listing ID 3682010
Sold Date 02/22/21
Style Traditional
Bedrooms 6
Full Baths 4
Half Baths 1
HOA Fees $83/qua
HOA Y/N 1
Abv Grd Liv Area 3,778
Year Built 2018
Lot Size 0.460 Acres
Acres 0.46
Property Sub-Type Single Family Residence
Property Description
Come make this beautiful 3 story home yours! Upon entering the house, you see an office with French doors and a large dining area that opens up to an open concept living space with a gas fireplace and kitchen. The kitchen features ss appliances, deep cabinets, granite countertops, a chic tile backsplash, as well as a generously sized island that gives the kitchen ample counter space and makes this area perfect for entertaining. Every bedroom has easy access to its own bathroom and the floorplan of this home allows for a lot of versatility. The homes in Olde Blair's Mill also have approximately 40'-50' between them, allowing extra privacy and adding curb appeal! The location is also superb, with the subdivision only 1 mile from 485, making trips into Uptown and all over Charlotte an easy trip. Olde Blair's Mill is also just MINUTES from many shops and a frisbee golf course!
Location
State NC
County Union
Zoning AG9
Rooms
Primary Bedroom Level Upper
Interior
Interior Features Cable Prewire, Garden Tub, Kitchen Island, Open Floorplan, Walk-In Closet(s)
Heating Forced Air, Natural Gas
Cooling Central Air
Flooring Carpet, Wood
Fireplaces Type Family Room, Gas Log
Fireplace true
Appliance Dishwasher, Disposal, Electric Range, Electric Water Heater, Oven, Plumbed For Ice Maker
Laundry Upper Level
Exterior
Garage Spaces 2.0
Community Features Pond
Street Surface Concrete,Paved
Porch Patio
Garage true
Building
Lot Description Corner Lot, Level
Foundation Slab
Sewer County Sewer
Water County Water
Architectural Style Traditional
Level or Stories Three
Structure Type Hardboard Siding,Stone Veneer
New Construction false
Schools
Elementary Schools Stallings
Middle Schools Porter Ridge
High Schools Porter Ridge
Others
HOA Name Henderson
Senior Community false
Restrictions No Representation
Acceptable Financing Cash, Conventional, FHA, USDA Loan, VA Loan
Listing Terms Cash, Conventional, FHA, USDA Loan, VA Loan
Special Listing Condition None
Read Less Info
Want to know what your home might be worth? Contact us for a FREE valuation!

Our team is ready to help you sell your home for the highest possible price ASAP
© 2025 Listings courtesy of Canopy MLS as distributed by MLS GRID. All Rights Reserved.
Bought with Dawn Fink • Keller Williams South Park

907 Country Club Dr, Lexington, NC, 27292, United States
GET MORE INFORMATION






