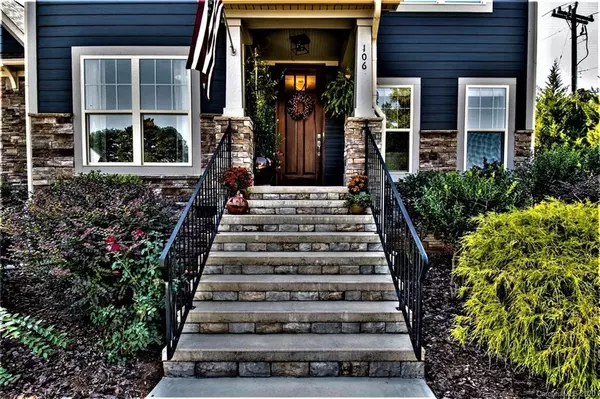$476,000
$479,000
0.6%For more information regarding the value of a property, please contact us for a free consultation.
4 Beds
3 Baths
3,006 SqFt
SOLD DATE : 12/18/2020
Key Details
Sold Price $476,000
Property Type Single Family Home
Sub Type Single Family Residence
Listing Status Sold
Purchase Type For Sale
Square Footage 3,006 sqft
Price per Sqft $158
Subdivision Mooresville Station
MLS Listing ID 3670607
Sold Date 12/18/20
Style Arts and Crafts
Bedrooms 4
Full Baths 3
Abv Grd Liv Area 3,006
Year Built 2013
Lot Size 0.490 Acres
Acres 0.49
Lot Dimensions 9*304*149*303
Property Sub-Type Single Family Residence
Property Description
Stunning Lakemist Award Winning Builder 4 Bedroom Home w/NO HOA's! High End Upgrades Throughout. Elegant 8 ft Solid Wood Entry Door, Dining Area w/Extensive Molding & Barn Door, Gleaming Hardwood Floors on Main Level, Guest Bedroom & Full Bath on Main. Great Room W/Shiplap Fireplace That Can Be Removed To Reveal Stone Fireplace, Gourmet Kitchen w/Black Leathered Chiseled Edge Island Countertop, Eat-At Breakfast Island, New Stainless Steel Appliances, Gas Cooktop, Wall Oven & Extended Shaker Cabinets, Huge Master Bedroom w/Sitting Area & Barn Door, Spa Like Master Bath w/Walk-In Shower, Soaking Tub & Double Sink Vanity. Large Secondary Bedrooms w/Additional Full Bath, Bonus Room/Flex Space Upstairs, Deck Overlooking Beautifully Landscaped Backyard, Excellent Location Close to Shopping, Restaurants w/Easy Access to I-77 & Award Winning Schools.
Location
State NC
County Iredell
Zoning R2
Body of Water Lake Norman
Rooms
Primary Bedroom Level Upper
Main Level Bedrooms 1
Interior
Interior Features Attic Stairs Pulldown, Cable Prewire, Garden Tub, Kitchen Island, Open Floorplan, Walk-In Closet(s), Walk-In Pantry
Heating Central, Forced Air, Natural Gas
Cooling Attic Fan, Ceiling Fan(s)
Flooring Tile, Wood
Fireplaces Type Fire Pit, Great Room
Fireplace true
Appliance Dishwasher, Disposal, Down Draft, Exhaust Fan, Gas Cooktop, Gas Water Heater, Microwave, Plumbed For Ice Maker, Wall Oven
Laundry Electric Dryer Hookup, Laundry Room, Upper Level
Exterior
Exterior Feature Fire Pit
Garage Spaces 2.0
Community Features Sidewalks
Utilities Available Cable Available, Wired Internet Available
Waterfront Description Lake,None
View Water
Roof Type Shingle
Street Surface Concrete,Paved
Accessibility Two or More Access Exits
Porch Covered, Deck, Front Porch
Garage true
Building
Lot Description Corner Lot, Level, Wooded
Foundation Crawl Space
Sewer Public Sewer
Water City
Architectural Style Arts and Crafts
Level or Stories Two
Structure Type Fiber Cement,Stone
New Construction false
Schools
Elementary Schools Lakeshore
Middle Schools Lakeshore
High Schools Lake Norman
Others
Restrictions Other - See Remarks
Acceptable Financing Cash, Conventional, VA Loan
Listing Terms Cash, Conventional, VA Loan
Special Listing Condition None
Read Less Info
Want to know what your home might be worth? Contact us for a FREE valuation!

Our team is ready to help you sell your home for the highest possible price ASAP
© 2025 Listings courtesy of Canopy MLS as distributed by MLS GRID. All Rights Reserved.
Bought with Lynne Verhagen • Berkshire Hathaway HomeServices Carolinas Realty

907 Country Club Dr, Lexington, NC, 27292, United States
GET MORE INFORMATION






