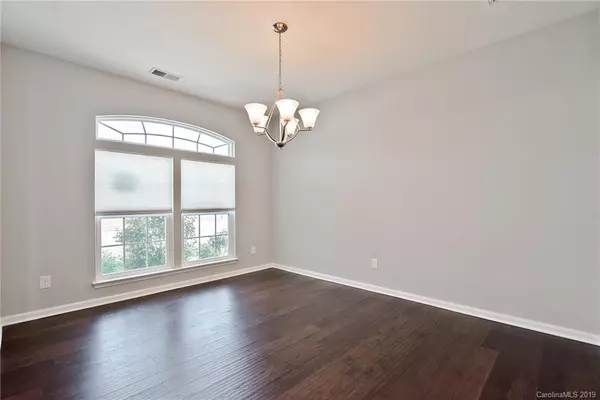$319,900
$329,900
3.0%For more information regarding the value of a property, please contact us for a free consultation.
4 Beds
3 Baths
2,807 SqFt
SOLD DATE : 12/11/2019
Key Details
Sold Price $319,900
Property Type Single Family Home
Sub Type Single Family Residence
Listing Status Sold
Purchase Type For Sale
Square Footage 2,807 sqft
Price per Sqft $113
Subdivision Villages Of Denver
MLS Listing ID 3522119
Sold Date 12/11/19
Bedrooms 4
Full Baths 3
HOA Fees $33/ann
HOA Y/N 1
Year Built 2014
Lot Size 0.319 Acres
Acres 0.319
Property Sub-Type Single Family Residence
Property Description
PRICE REDUCTION & MOVE-IN READY!!!! This gorgeous 1.5 story home is located in the Villages of Denver and has new hardwood floors, tile and fresh paint thru-out. The kitchen includes granite countertops, upgraded cabinetry and an oversized island. The living area is extended into the sunroom and extra space as well as a guest bedroom upstairs in the bonus area. Spacious owners suite on the main level along with an office and secondary bedroom. There are also new blinds are throughout the home and the fully finished garage with ample storage is a sight in itself. The lawn and landscape recently received a fresh update as well! This custom home is loaded with upgrades and all new extended home warranties are included! This home is better than new so why wait to build one when you can start living now!
Location
State NC
County Lincoln
Interior
Interior Features Attic Walk In, Breakfast Bar, Built Ins, Cable Available, Garage Shop, Kitchen Island, Open Floorplan, Pantry, Walk-In Closet(s), Window Treatments
Heating Central, Heat Pump
Flooring Carpet, Laminate, Tile
Fireplaces Type Gas Log, Great Room, Gas
Fireplace true
Appliance Cable Prewire, Ceiling Fan(s), Central Vacuum, CO Detector, Dishwasher, Disposal, Gas Dryer Hookup, Plumbed For Ice Maker, Natural Gas, Network Ready, Refrigerator, Self Cleaning Oven, Surround Sound
Laundry Main Level, Laundry Room
Exterior
Exterior Feature Gas Grill
Community Features Clubhouse, Dog Park, Fitness Center, Outdoor Pool, Sidewalks, Street Lights
Roof Type Shingle
Street Surface Concrete
Building
Building Description Vinyl Siding, 1.5 Story
Foundation Pier & Beam, Slab, See Remarks
Builder Name Ryan Homes
Sewer County Sewer
Water County Water
Structure Type Vinyl Siding
New Construction false
Schools
Elementary Schools St. James
Middle Schools East Lincoln
High Schools East Lincoln
Others
Acceptable Financing Cash, Conventional, FHA, USDA Loan, VA Loan
Listing Terms Cash, Conventional, FHA, USDA Loan, VA Loan
Special Listing Condition None
Read Less Info
Want to know what your home might be worth? Contact us for a FREE valuation!

Our team is ready to help you sell your home for the highest possible price ASAP
© 2025 Listings courtesy of Canopy MLS as distributed by MLS GRID. All Rights Reserved.
Bought with Joseph Schellenbach • Sellstate Select

907 Country Club Dr, Lexington, NC, 27292, United States
GET MORE INFORMATION






