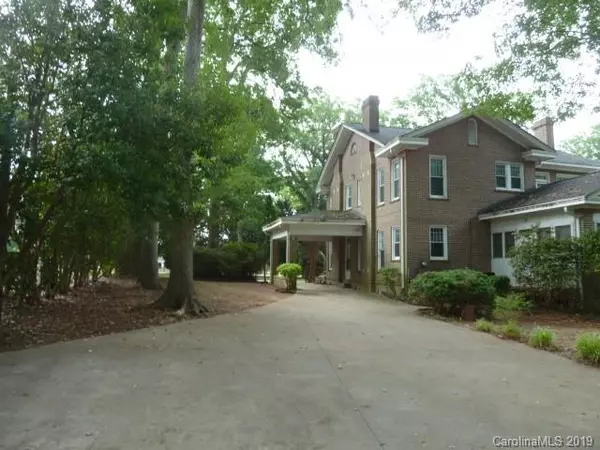$270,000
$271,900
0.7%For more information regarding the value of a property, please contact us for a free consultation.
5 Beds
2 Baths
3,818 SqFt
SOLD DATE : 08/05/2020
Key Details
Sold Price $270,000
Property Type Single Family Home
Sub Type Single Family Residence
Listing Status Sold
Purchase Type For Sale
Square Footage 3,818 sqft
Price per Sqft $70
MLS Listing ID 3519173
Sold Date 08/05/20
Style Traditional
Bedrooms 5
Full Baths 2
Year Built 1926
Lot Size 3.280 Acres
Acres 3.28
Lot Dimensions 372x395x225x281x214
Property Sub-Type Single Family Residence
Property Description
SELLER HAS REQUESTED HIGHEST AND BEST BY 7/2/2020 BEFORE 3:00 PM. - PLEASE - Once in a lifetime opportunity to own a rare property. Estate built in 1926 could be your Great Gatsby moment. Solid brick 2 story with basement, Florida Room, large dining room, spectacular stairway and breakfast nook. Wood, tile and carpeted floors, porte cochere, 3 car detached garage, in ground pool, gazebo, out buildings, spectacular hardwoods all on 3 plus acres. Home will need cosmetics and repairs. Sold AS IS - no repairs by seller. Please wear face protection to protect you and others!!, practice social distancing, and maximum 6 people inside home at once. Property SOLD AS IS Where IS with all Faults.
Location
State SC
County York
Interior
Interior Features Attic Other, Pantry, Walk-In Closet(s), Window Treatments
Heating Heat Pump, Heat Pump, Wood Stove
Flooring Carpet, Concrete, Tile, Wood
Fireplaces Type Den, Family Room, Gas Log, Propane, Wood Burning, Wood Burning Stove, Other
Fireplace true
Appliance Ceiling Fan(s), Dishwasher, Disposal, Electric Dryer Hookup, Electric Oven, Electric Range, Plumbed For Ice Maker, Intercom, Microwave, Security System
Laundry Main Level, Laundry Room
Exterior
Exterior Feature Gazebo, In-Ground Irrigation, In Ground Pool, Porte-cochere, Shed(s)
Community Features None
Roof Type Shingle,Metal
Street Surface Concrete
Building
Lot Description Level, Open Lot, Private, Wooded
Building Description Brick,Wood Siding, 2 Story/Basement
Foundation Basement Inside Entrance, Brick/Mortar, Crawl Space
Sewer Septic Installed
Water Well
Architectural Style Traditional
Structure Type Brick,Wood Siding
New Construction false
Schools
Elementary Schools Unspecified
Middle Schools Unspecified
High Schools Unspecified
Others
Acceptable Financing Cash, Other
Listing Terms Cash, Other
Special Listing Condition Notice Of Default
Read Less Info
Want to know what your home might be worth? Contact us for a FREE valuation!

Our team is ready to help you sell your home for the highest possible price ASAP
© 2025 Listings courtesy of Canopy MLS as distributed by MLS GRID. All Rights Reserved.
Bought with Mary Beth Shealy • Keller Williams Greenville Upstate

907 Country Club Dr, Lexington, NC, 27292, United States
GET MORE INFORMATION






