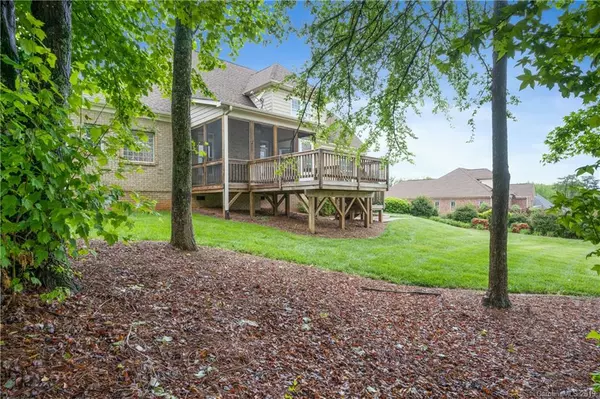$397,000
$399,900
0.7%For more information regarding the value of a property, please contact us for a free consultation.
4 Beds
3 Baths
3,085 SqFt
SOLD DATE : 07/08/2019
Key Details
Sold Price $397,000
Property Type Single Family Home
Sub Type Single Family Residence
Listing Status Sold
Purchase Type For Sale
Square Footage 3,085 sqft
Price per Sqft $128
Subdivision Fairfield Forest
MLS Listing ID 3504743
Sold Date 07/08/19
Style Traditional
Bedrooms 4
Full Baths 3
HOA Fees $55/qua
HOA Y/N 1
Year Built 2007
Lot Size 0.421 Acres
Acres 0.421
Property Sub-Type Single Family Residence
Property Description
Pristine full brick home with a dynamic floor plan and timeless upgrades! Gleaming wood floors greet you as you enter the home and extend through the main living areas of the home. The formal DR is located off of the foyer and accentuated with a heavy molding package. A spacious two story great room with gas log FP opens to the stunning kitchen with rich wood cabinets and a contrasting breakfast bar with pendant lighting. The roomy master on the main features a double trey ceiling and is accompanied by a luxurious master bath. A second full BR & bath are conveniently located on the main level while 2BR's a loft & bonus upstairs make this plan ideal for all buyers. You will love the screen porch & deck that overlook the beautifully landscaped back yard. Move in Ready home in the highly sought after Denver area. Convenient to Lake Norman, Golf Courses, Restaurants and major highways. Excellent Schools!
Location
State NC
County Lincoln
Interior
Interior Features Breakfast Bar, Garden Tub, Open Floorplan, Split Bedroom, Tray Ceiling, Walk-In Closet(s)
Heating Heat Pump, Heat Pump
Flooring Carpet, Tile, Wood
Fireplaces Type Gas Log, Great Room
Fireplace true
Appliance Cable Prewire, Ceiling Fan(s), Electric Cooktop, Dishwasher, Disposal, Double Oven, Electric Dryer Hookup, Microwave
Laundry Main Level, Laundry Room
Exterior
Exterior Feature Deck, In-Ground Irrigation
Street Surface Concrete
Building
Lot Description Level
Foundation Crawl Space
Sewer County Sewer
Water County Water
Architectural Style Traditional
New Construction false
Schools
Elementary Schools St. James
Middle Schools North Lincoln
High Schools North Lincoln
Others
HOA Name Hecht Property Management
Acceptable Financing Cash, Conventional, FHA, VA Loan
Listing Terms Cash, Conventional, FHA, VA Loan
Special Listing Condition None
Read Less Info
Want to know what your home might be worth? Contact us for a FREE valuation!

Our team is ready to help you sell your home for the highest possible price ASAP
© 2025 Listings courtesy of Canopy MLS as distributed by MLS GRID. All Rights Reserved.
Bought with Thu Vo • RE/MAX Executive

907 Country Club Dr, Lexington, NC, 27292, United States
GET MORE INFORMATION






