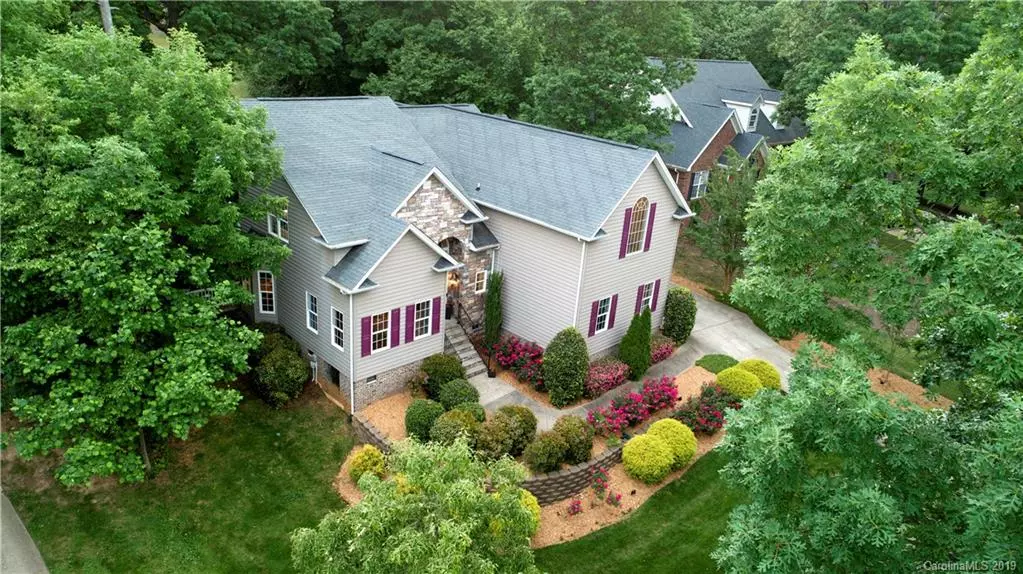$440,000
$450,000
2.2%For more information regarding the value of a property, please contact us for a free consultation.
3 Beds
3 Baths
3,237 SqFt
SOLD DATE : 09/16/2019
Key Details
Sold Price $440,000
Property Type Single Family Home
Sub Type Single Family Residence
Listing Status Sold
Purchase Type For Sale
Square Footage 3,237 sqft
Price per Sqft $135
Subdivision Westport
MLS Listing ID 3500573
Sold Date 09/16/19
Style Transitional
Bedrooms 3
Full Baths 2
Half Baths 1
Abv Grd Liv Area 3,237
Year Built 2007
Lot Size 0.488 Acres
Acres 0.488
Property Sub-Type Single Family Residence
Property Description
Stunning custom home! Situated on the 9th hole and about 200 feet to the club house in the desirable Westport golf Community near Lake Norman with no HOA. Featuring 3 bedrooms and 2.5 bathroom, huge bonus room, loft, wraparound porch on main, with five (5) 5' x 7' motorized screens on covered Veranda overlooking golf course green. This home offers extensive features, fresh paint throughout, the landscaping is breath taking with low maintenance. Very close to Lake Norman and boat launch. Denver is a great growing town that has a great community with great potential close proximity to Charlotte without tolls. Quiet living yet close to shopping in Huntersville and Charlotte. Close to the airport and a couple hours drive to enjoy a day trip to the mountains Ashville/Boone area. Offers HSA Home Warranty. Please see picture captions to many difficult to list them all you have to see for yourself. To view the tour please copy link to your browser. https://tours.virtuance.com/1296695?idx=1
Location
State NC
County Lincoln
Zoning R-14
Rooms
Primary Bedroom Level Main
Main Level Bedrooms 1
Interior
Interior Features Cable Prewire, Tray Ceiling(s), Walk-In Closet(s), Wet Bar, Whirlpool
Heating Central, Heat Pump, Zoned
Cooling Ceiling Fan(s), Heat Pump, Zoned
Flooring Carpet, Tile, Wood
Fireplaces Type Fire Pit, Gas Log, Living Room, Propane, Recreation Room
Appliance Disposal, Electric Oven, Electric Range, Electric Water Heater, Microwave, Plumbed For Ice Maker, Refrigerator, Self Cleaning Oven
Laundry Electric Dryer Hookup, Laundry Room, Main Level
Exterior
Exterior Feature Fire Pit, In-Ground Irrigation
Garage Spaces 2.0
Community Features Clubhouse, Golf
Utilities Available Cable Available, Propane
View Golf Course
Roof Type Shingle
Street Surface Concrete,Paved
Accessibility Two or More Access Exits
Porch Balcony, Covered, Deck, Patio, Porch, Screened, Terrace, Wrap Around
Garage true
Building
Lot Description On Golf Course, Wooded
Foundation Crawl Space
Sewer County Sewer
Water County Water
Architectural Style Transitional
Level or Stories Two
Structure Type Stone Veneer,Vinyl
New Construction false
Schools
Elementary Schools St. James
Middle Schools North Lincoln
High Schools North Lincoln
Others
Acceptable Financing Cash, Conventional
Listing Terms Cash, Conventional
Special Listing Condition None
Read Less Info
Want to know what your home might be worth? Contact us for a FREE valuation!

Our team is ready to help you sell your home for the highest possible price ASAP
© 2025 Listings courtesy of Canopy MLS as distributed by MLS GRID. All Rights Reserved.
Bought with Lauren Sheridan • RE/MAX Executive

907 Country Club Dr, Lexington, NC, 27292, United States
GET MORE INFORMATION






