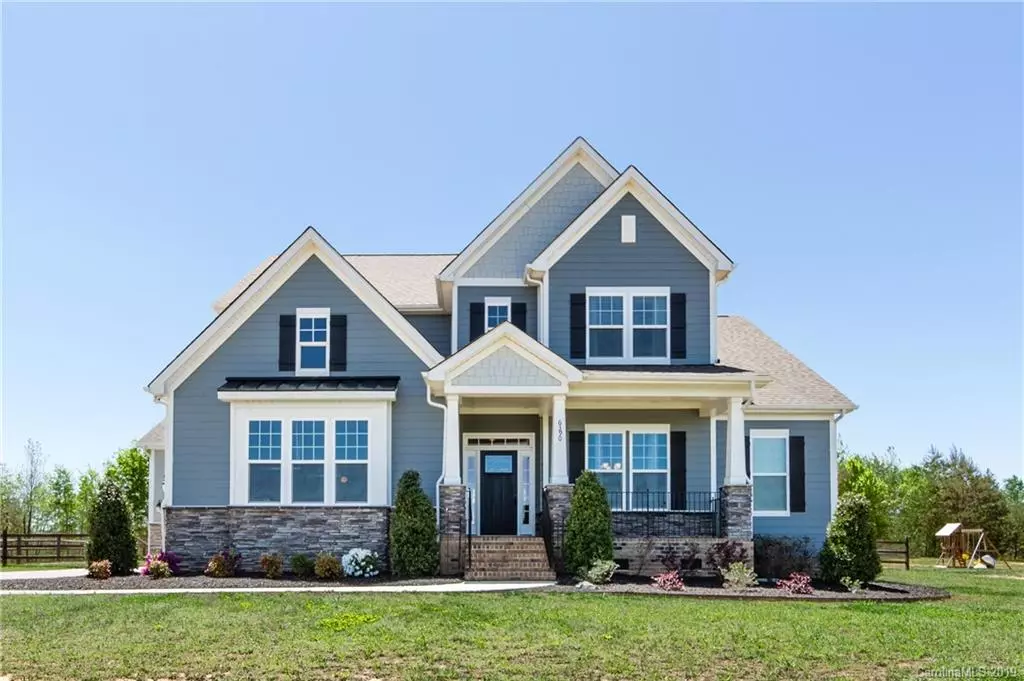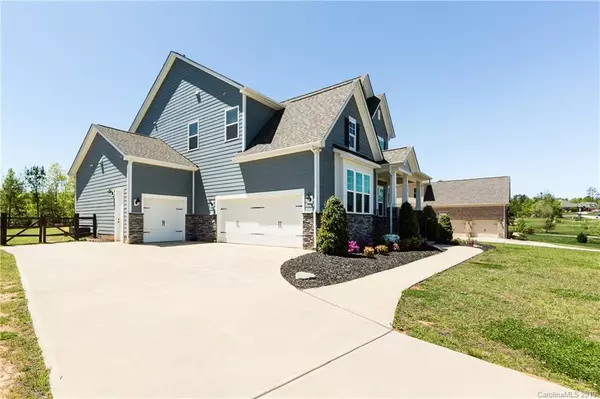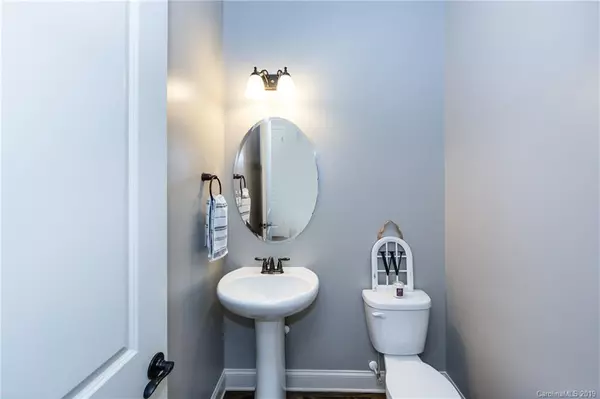$425,000
$430,000
1.2%For more information regarding the value of a property, please contact us for a free consultation.
4 Beds
4 Baths
3,262 SqFt
SOLD DATE : 06/07/2019
Key Details
Sold Price $425,000
Property Type Single Family Home
Sub Type Single Family Residence
Listing Status Sold
Purchase Type For Sale
Square Footage 3,262 sqft
Price per Sqft $130
Subdivision Willow Farms
MLS Listing ID 3497590
Sold Date 06/07/19
Style Traditional
Bedrooms 4
Full Baths 3
Half Baths 1
HOA Fees $50/ann
HOA Y/N 1
Year Built 2016
Lot Size 0.760 Acres
Acres 0.76
Lot Dimensions .76
Property Sub-Type Single Family Residence
Property Description
Beautiful open floorplan with large main level living spaces and great flow for entertaining. The Master Bedroom is located on the Main Level and features a massive master bath, walk-in closet and lots of natural light. This home features coffered ceilings, oversized kitchen island and a huge upstairs bonus room. Each bedroom has direct access to a bathroom and walk-in closets. Sitting on just over 3/4 of an acre, this home backs up to farm land that provides privacy and quiet, all within 10 min to shopping and restaurants. Willow Farm community features a swimming pool, large playground area and cabana. Don't miss this home in the quickly growing Denver community. Must See!
Location
State NC
County Lincoln
Interior
Interior Features Attic Stairs Pulldown, Attic Walk In, Built Ins, Cable Available, Garden Tub, Kitchen Island, Pantry, Tray Ceiling, Vaulted Ceiling, Walk-In Closet(s), Walk-In Pantry
Heating ENERGY STAR Qualified Equipment, Fresh Air Ventilation, Heat Pump, Heat Pump, Multizone A/C, Zoned
Flooring Carpet, Tile, Wood
Fireplaces Type Gas Log, Great Room
Appliance Cable Prewire, Ceiling Fan(s), CO Detector, Gas Cooktop, ENERGY STAR Qualified Dishwasher, Disposal, Electric Dryer Hookup, ENERGY STAR Qualified Light Fixtures, Microwave, Wall Oven
Laundry Main Level
Exterior
Exterior Feature Deck, Fence, Fire Pit
Community Features Cabana, Playground, Pool
Street Surface Concrete
Building
Lot Description Level
Building Description Fiber Cement,Stone, 2 Story
Foundation Crawl Space
Builder Name Bonterra
Sewer Septic Installed
Water Well
Architectural Style Traditional
Structure Type Fiber Cement,Stone
New Construction false
Schools
Elementary Schools Rock Springs
Middle Schools North Lincoln
High Schools North Lincoln
Others
HOA Name Willow Farms Homeowners Association
Acceptable Financing Cash, Conventional, FHA, VA Loan
Listing Terms Cash, Conventional, FHA, VA Loan
Special Listing Condition None
Read Less Info
Want to know what your home might be worth? Contact us for a FREE valuation!

Our team is ready to help you sell your home for the highest possible price ASAP
© 2025 Listings courtesy of Canopy MLS as distributed by MLS GRID. All Rights Reserved.
Bought with Christy Lewis • Hurd Realty Group

907 Country Club Dr, Lexington, NC, 27292, United States
GET MORE INFORMATION






