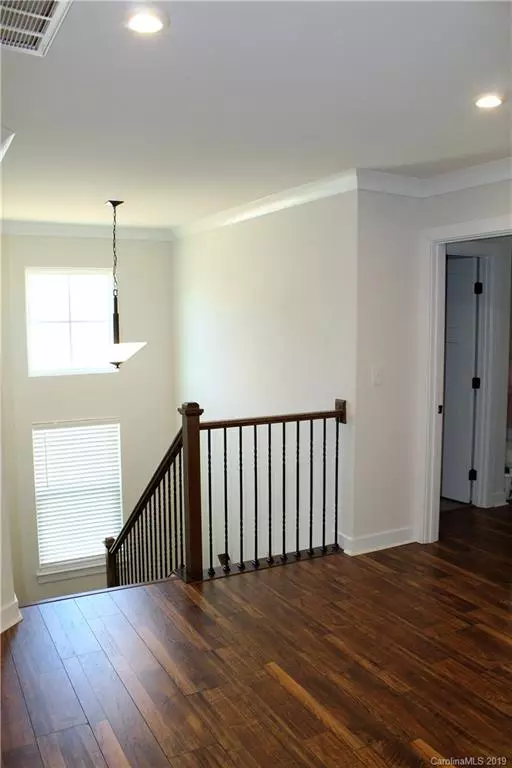$477,000
$485,000
1.6%For more information regarding the value of a property, please contact us for a free consultation.
5 Beds
4 Baths
3,840 SqFt
SOLD DATE : 07/05/2019
Key Details
Sold Price $477,000
Property Type Single Family Home
Sub Type Single Family Residence
Listing Status Sold
Purchase Type For Sale
Square Footage 3,840 sqft
Price per Sqft $124
Subdivision Massey
MLS Listing ID 3490054
Sold Date 07/05/19
Style Transitional
Bedrooms 5
Full Baths 4
HOA Fees $58/ann
HOA Y/N 1
Year Built 2019
Lot Size 0.324 Acres
Acres 0.324
Lot Dimensions 124x135x81x135
Property Sub-Type Single Family Residence
Property Description
Beautiful, new home in a quiet, amenity rich neighborhood. Gorgeous engineered wood floors throughout most of the upstairs & all of the downstairs. Formal Living & Dining rooms. Family room w/ stacked stone fireplace. Amazing kitchen w/ a huge island, tons of countertop space & cabinets, gas cooktop, wall mounted double ovens, Butler's Pantry w/ glass front cabinet doors. First floor Guest bedroom & full bath. Huge Master suite w/ tray ceiling, sitting room, His & Her closets, large bath w/ walk-in shower w/ seat & lots of countertop area. Three large secondary bedrooms & a spacious bonus room fill out the rest of the upstairs. A 3 car garage is great extra storage needs. Wonderful clubhouse w/ a fitness center. There is a large pool, kids pool & a lazy river for a nice, slow float around the pool area. Convenient location w/ easy access to Ballantyne, I-77, shopping centers, health care facilities & restaurants. Award winning Fort Mill schools. All this & low York County taxes, too!!
Location
State SC
County York
Interior
Interior Features Attic Stairs Pulldown, Breakfast Bar, Cable Available, Kitchen Island, Open Floorplan, Pantry, Tray Ceiling, Walk-In Closet(s), Walk-In Pantry
Heating Central, Multizone A/C, Zoned
Flooring Carpet, Tile, Wood
Fireplaces Type Family Room, Gas Log
Fireplace true
Appliance Cable Prewire, Gas Cooktop, Dishwasher, Disposal, Electric Dryer Hookup, Plumbed For Ice Maker, Microwave
Laundry Upper Level, Laundry Room
Exterior
Community Features Clubhouse, Fitness Center, Playground, Pool, Recreation Area, Sidewalks, Street Lights
Street Surface Concrete
Building
Building Description Fiber Cement,Stone Veneer, 2 Story
Foundation Slab
Sewer Public Sewer
Water Public
Architectural Style Transitional
Structure Type Fiber Cement,Stone Veneer
New Construction false
Schools
Elementary Schools Dobys Bridge
Middle Schools Banks Trail
High Schools Nation Ford
Others
HOA Name Braesel Management
Acceptable Financing Cash, Conventional, FHA, USDA Loan, VA Loan
Listing Terms Cash, Conventional, FHA, USDA Loan, VA Loan
Special Listing Condition None
Read Less Info
Want to know what your home might be worth? Contact us for a FREE valuation!

Our team is ready to help you sell your home for the highest possible price ASAP
© 2025 Listings courtesy of Canopy MLS as distributed by MLS GRID. All Rights Reserved.
Bought with Mario Mitchell • Coldwell Banker Residential Brokerage

907 Country Club Dr, Lexington, NC, 27292, United States
GET MORE INFORMATION






