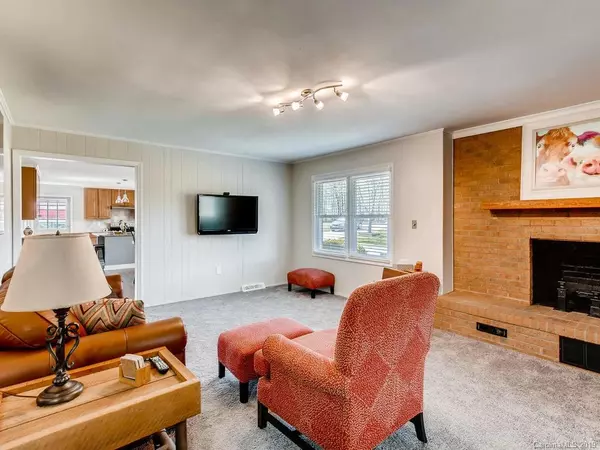$339,800
$339,800
For more information regarding the value of a property, please contact us for a free consultation.
3 Beds
2 Baths
1,841 SqFt
SOLD DATE : 06/27/2019
Key Details
Sold Price $339,800
Property Type Single Family Home
Sub Type Single Family Residence
Listing Status Sold
Purchase Type For Sale
Square Footage 1,841 sqft
Price per Sqft $184
MLS Listing ID 3488914
Sold Date 06/27/19
Bedrooms 3
Full Baths 2
Abv Grd Liv Area 1,841
Year Built 1957
Lot Size 10.700 Acres
Acres 10.7
Property Sub-Type Single Family Residence
Property Description
Great all brick ranch home that includes two parcels creating a total of approximately 10.7 Acres. This home is a must see for those wanting well cared for all brick ranch with additional land in the much sought after Mt Pleasant School district. Many upgrades and amenities added to this home including renovated kitchen, new appliances, new flooring (the original hardwood is intact under new flooring), fresh paint, and much more. This 3 BR home offers an updated office near the front entrance with beautiful french doors leading into the office area. The unfinished basement offers great storage or work area perfect for the enthusiast that enjoys working on projects during their spare time. Property is located within a quick drive to Charlotte, Salisbury, Harrisburg and Concord. There are two parcels being sold as one creating the 10+ acres. This is a hard to find home and perfect for those seeking quiet, peaceful leaving yet close to the nearby cities.
Location
State NC
County Cabarrus
Zoning CR
Rooms
Basement Basement
Primary Bedroom Level Main
Main Level Bedrooms 3
Interior
Interior Features Kitchen Island, Open Floorplan
Heating Heat Pump
Cooling Heat Pump
Flooring Carpet
Fireplaces Type Family Room, Wood Burning, Other - See Remarks
Fireplace true
Appliance Electric Water Heater, Exhaust Hood
Laundry Electric Dryer Hookup, Main Level
Exterior
Carport Spaces 2
Community Features None
Waterfront Description None
Roof Type Composition,Fiberglass
Street Surface Concrete,Paved
Porch Rear Porch
Building
Lot Description Level, Wooded
Sewer Septic Installed
Water Well
Level or Stories One
Structure Type Brick Full
New Construction false
Schools
Elementary Schools Unspecified
Middle Schools Unspecified
High Schools Unspecified
Others
Acceptable Financing Cash, Conventional, FHA, VA Loan
Horse Property Hay Storage
Listing Terms Cash, Conventional, FHA, VA Loan
Special Listing Condition None
Read Less Info
Want to know what your home might be worth? Contact us for a FREE valuation!

Our team is ready to help you sell your home for the highest possible price ASAP
© 2025 Listings courtesy of Canopy MLS as distributed by MLS GRID. All Rights Reserved.
Bought with Amber Gourley • RE/MAX Leading Edge

907 Country Club Dr, Lexington, NC, 27292, United States
GET MORE INFORMATION






