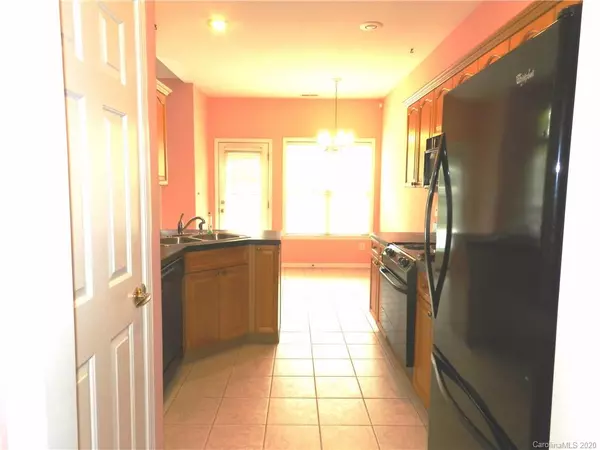$188,000
$195,000
3.6%For more information regarding the value of a property, please contact us for a free consultation.
3 Beds
2 Baths
1,457 SqFt
SOLD DATE : 05/12/2020
Key Details
Sold Price $188,000
Property Type Single Family Home
Sub Type Single Family Residence
Listing Status Sold
Purchase Type For Sale
Square Footage 1,457 sqft
Price per Sqft $129
Subdivision Riverwood Plantation
MLS Listing ID 3602632
Sold Date 05/12/20
Style Transitional
Bedrooms 3
Full Baths 2
HOA Fees $34/ann
HOA Y/N 1
Year Built 2000
Lot Size 0.480 Acres
Acres 0.48
Lot Dimensions .48
Property Sub-Type Single Family Residence
Property Description
Sunshine fills this home making it bright and cheery all the time. The 1/2 acre affords you a huge backyard and all the privacy you could want. Your land backs up to the woods (property extends about 6' into the woods behind). There is plenty of areas to garden. There is a terraced garden in place waiting for Spring planting. This house is PRICED TO SELL! Fresh paint and some minor repairs and this house is ready to call home. The owner is offering $3500 in closing costs to pay for a full house paint job (Realtor has a quote to do the work).
Location
State NC
County Gaston
Interior
Interior Features Attic Stairs Pulldown, Cable Available, Garden Tub, Pantry, Split Bedroom, Walk-In Closet(s), Window Treatments
Heating Central, Gas Hot Air Furnace, Heat Pump, Natural Gas
Flooring Carpet, Tile, Vinyl
Fireplaces Type Gas Log, Living Room
Fireplace true
Appliance Cable Prewire, Ceiling Fan(s), Dishwasher, Disposal, Electric Dryer Hookup, Exhaust Fan, Plumbed For Ice Maker, Microwave, Natural Gas, Network Ready, Oven, Refrigerator, Self Cleaning Oven, Surround Sound
Laundry Main Level, Laundry Room
Exterior
Exterior Feature Wired Internet Available
Community Features Clubhouse, Outdoor Pool, Playground, Recreation Area, Walking Trails
Roof Type Shingle
Street Surface Concrete
Building
Lot Description Green Area, Private, Sloped
Building Description Brick Partial,Vinyl Siding, Patio Home
Foundation Slab
Sewer Public Sewer
Water Public
Architectural Style Transitional
Structure Type Brick Partial,Vinyl Siding
New Construction false
Schools
Elementary Schools Robinson
Middle Schools Southwest
High Schools Forestview
Others
HOA Name RPHOA
Acceptable Financing Cash, Conventional, FHA, VA Loan
Listing Terms Cash, Conventional, FHA, VA Loan
Special Listing Condition None
Read Less Info
Want to know what your home might be worth? Contact us for a FREE valuation!

Our team is ready to help you sell your home for the highest possible price ASAP
© 2025 Listings courtesy of Canopy MLS as distributed by MLS GRID. All Rights Reserved.
Bought with Brian Fifield • EXP REALTY LLC

907 Country Club Dr, Lexington, NC, 27292, United States
GET MORE INFORMATION






