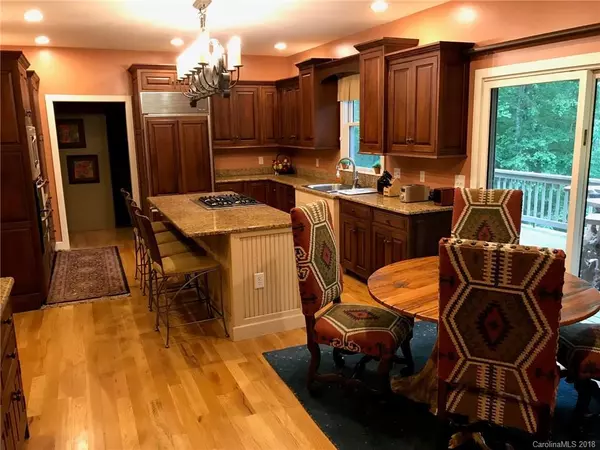$382,500
$435,000
12.1%For more information regarding the value of a property, please contact us for a free consultation.
5 Beds
4 Baths
4,222 SqFt
SOLD DATE : 12/17/2018
Key Details
Sold Price $382,500
Property Type Single Family Home
Sub Type Single Family Residence
Listing Status Sold
Purchase Type For Sale
Square Footage 4,222 sqft
Price per Sqft $90
Subdivision Cascades At Cedar Creek
MLS Listing ID 3398418
Sold Date 12/17/18
Style Arts and Crafts
Bedrooms 5
Full Baths 3
Half Baths 1
Construction Status Completed
HOA Fees $60/ann
HOA Y/N 1
Abv Grd Liv Area 4,222
Year Built 2000
Lot Size 1.030 Acres
Acres 1.03
Lot Dimensions Per Survey
Property Sub-Type Single Family Residence
Property Description
SPACIOUS gated home on Cedar Creek with Mountain Ridge view. Living room with gas fireplace and pellet stove, formal dining room, Gourmet eat in kitchen with Sub Zero Refrigerator, Bosh dishwasher, Thermador cook top, wall oven, granite counters, built-in desk., laundry room. Upper Level: Master bedroom with gas fireplace,bathroom with jetted tub, shower, double vanity. Large walk in closets. 2nd bedroom with outside balcony and secret play room .Bathroom, Office/den.Lower level: Great room, wet bar, 2 bedrooms, bathroom, another bonus/exercise room, workshop. 2 car garage with paved driveway. Community amenities include Community Center with a nice gathering area, full kitchen, pool table, fitness center, shower facilities. Outdoor grilling area with a Pavilion by Cedar Creek. Spacious grassy area for outdoor activities. Only minutes to Lake Glenville, Marina and public boat ramp.
Location
State NC
County Jackson
Zoning R-1
Rooms
Basement Basement
Interior
Interior Features Breakfast Bar, Built-in Features, Cathedral Ceiling(s), Pantry, Walk-In Closet(s), Wet Bar
Heating Heat Pump
Cooling Ceiling Fan(s), None
Flooring Tile, Wood
Fireplaces Type Living Room, Primary Bedroom
Fireplace true
Appliance Dishwasher, Dryer, Gas Cooktop, Microwave, Plumbed For Ice Maker, Refrigerator, Tankless Water Heater, Wall Oven, Washer
Laundry Main Level
Exterior
Garage Spaces 2.0
Community Features Clubhouse, Fitness Center, Gated, Playground, Pond, Other
Utilities Available Satellite Internet Available
Waterfront Description Other - See Remarks
View Mountain(s)
Roof Type Fiberglass
Street Surface Asphalt,Paved
Porch Front Porch, Rear Porch
Garage true
Building
Lot Description Creek/Stream
Foundation Other - See Remarks
Sewer Septic Installed
Water Community Well
Architectural Style Arts and Crafts
Level or Stories Two
Structure Type Wood
New Construction false
Construction Status Completed
Schools
Elementary Schools Unspecified
Middle Schools Unspecified
High Schools Unspecified
Others
HOA Name Jeff Schnee
Acceptable Financing Cash, Conventional
Listing Terms Cash, Conventional
Special Listing Condition None
Read Less Info
Want to know what your home might be worth? Contact us for a FREE valuation!

Our team is ready to help you sell your home for the highest possible price ASAP
© 2025 Listings courtesy of Canopy MLS as distributed by MLS GRID. All Rights Reserved.
Bought with Dorothy Swearingen • NCMountainLife.com

907 Country Club Dr, Lexington, NC, 27292, United States
GET MORE INFORMATION






