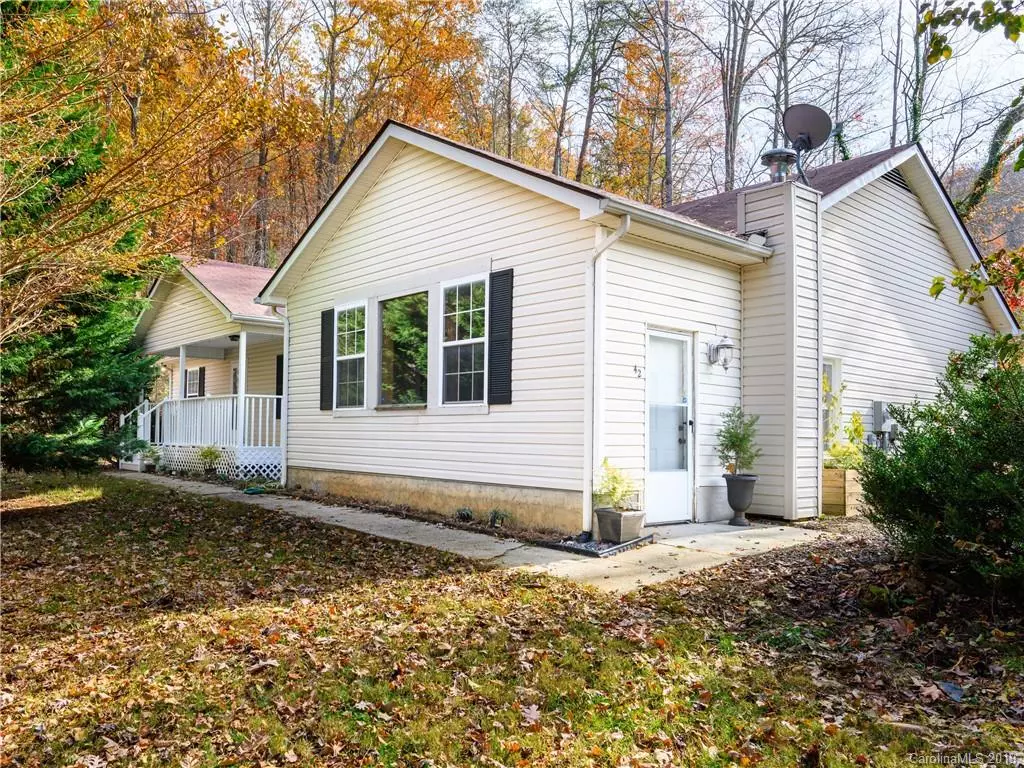$300,000
$300,000
For more information regarding the value of a property, please contact us for a free consultation.
3 Beds
2 Baths
2,019 SqFt
SOLD DATE : 02/26/2020
Key Details
Sold Price $300,000
Property Type Single Family Home
Sub Type Single Family Residence
Listing Status Sold
Purchase Type For Sale
Square Footage 2,019 sqft
Price per Sqft $148
MLS Listing ID 3568059
Sold Date 02/26/20
Style Ranch
Bedrooms 3
Full Baths 2
Year Built 1993
Lot Size 0.710 Acres
Acres 0.71
Property Sub-Type Single Family Residence
Property Description
This sunny home offers one level living, a bright open floor plan and many recent updates! Large kitchen with beautiful granite and stainless appliances, party outside and entertain on the expansive deck. Tucked away in a cul-de-sac, you'll find winter mountain views, and a yard for outdoor play. Master en-suite bath has new tile, vanity, mirror and paint, with a stylish new barn door. Guest bath also has new tile, vanity, mirror and paint. Gleaming wood floors, and lots of windows to let in the light. Library/computer room off the kitchen to catch up on things. Large den with built-ins offers more room to relax. After a long day, a soak in the outdoor hot tub will set everything to rights. Beautiful new wood arts -n-crafts interior doors, many rooms just repainted, newer appliances, new carpet in master, new hardware on exterior doors. This home is move-in ready! Great location on the east side, and just minutes to downtown Asheville. Get more for your money, and see this one today!
Location
State NC
County Buncombe
Interior
Interior Features Attic Stairs Pulldown, Breakfast Bar, Built Ins, Cable Available, Kitchen Island, Open Floorplan, Pantry, Split Bedroom, Vaulted Ceiling, Walk-In Closet(s), Window Treatments
Heating Central, Heat Pump, Heat Pump, Propane
Flooring Carpet, Laminate, Tile, Wood
Fireplaces Type Den, Wood Burning Stove
Fireplace false
Appliance Ceiling Fan(s), Electric Cooktop, Dishwasher, Disposal, Electric Dryer Hookup, Exhaust Fan, Microwave, Oven, Propane Cooktop, Refrigerator, Security System, Self Cleaning Oven
Laundry Main Level
Exterior
Exterior Feature Hot Tub
Roof Type Composition
Street Surface Gravel
Accessibility 2 or More Access Exits
Building
Lot Description Cul-De-Sac, Mountain View, Private, Wooded, Winter View
Building Description Vinyl Siding, 1 Story
Foundation Block, Crawl Space, Slab
Sewer Septic Installed
Water Well
Architectural Style Ranch
Structure Type Vinyl Siding
New Construction false
Schools
Elementary Schools Wd Williams
Middle Schools Charles D Owen
High Schools Charles D Owen
Others
Acceptable Financing Cash, Conventional, USDA Loan
Listing Terms Cash, Conventional, USDA Loan
Special Listing Condition None
Read Less Info
Want to know what your home might be worth? Contact us for a FREE valuation!

Our team is ready to help you sell your home for the highest possible price ASAP
© 2025 Listings courtesy of Canopy MLS as distributed by MLS GRID. All Rights Reserved.
Bought with Mona Roper • EXP Realty LLC

907 Country Club Dr, Lexington, NC, 27292, United States
GET MORE INFORMATION






