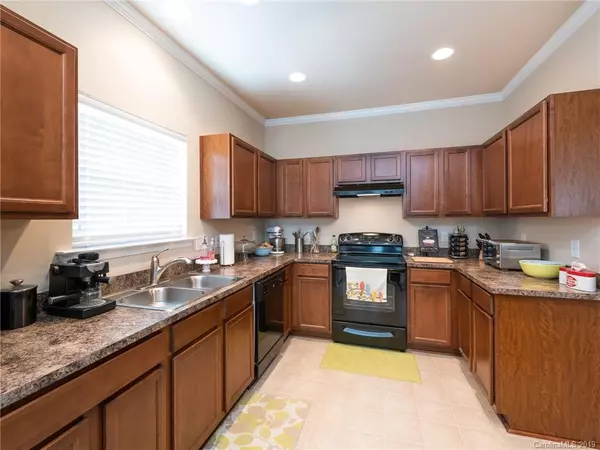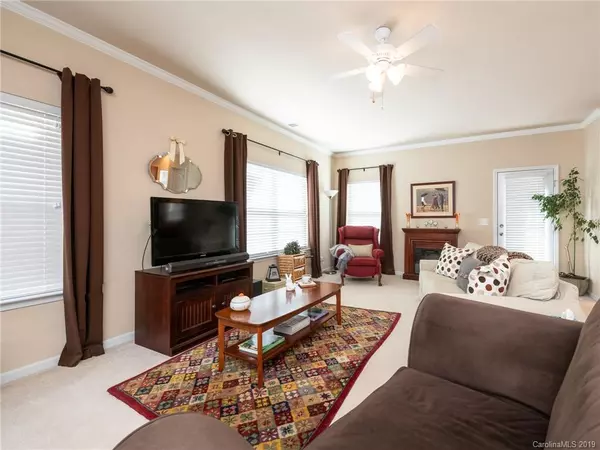$247,000
$250,000
1.2%For more information regarding the value of a property, please contact us for a free consultation.
3 Beds
3 Baths
2,143 SqFt
SOLD DATE : 09/09/2019
Key Details
Sold Price $247,000
Property Type Single Family Home
Sub Type Single Family Residence
Listing Status Sold
Purchase Type For Sale
Square Footage 2,143 sqft
Price per Sqft $115
Subdivision Fairhaven
MLS Listing ID 3526129
Sold Date 09/09/19
Bedrooms 3
Full Baths 2
Half Baths 1
HOA Fees $43/qua
HOA Y/N 1
Abv Grd Liv Area 2,143
Year Built 2009
Lot Size 4,791 Sqft
Acres 0.11
Property Sub-Type Single Family Residence
Property Description
BEAUTIFUL HOME THAT IS JUST WAITING FOR YOU! Nestled into a quiet neighborhood, it features an open floor plan custom-made faux wood blinds, dining room w/ tray ceilings, spacious downstairs laundry room, & so many more details. 3 bedrooms and 2.5 bathrooms. Kitchen equipped with pantry and plenty of cabinets/counter top for storage. Master Suite with adjoining sitting room. Updated Master bathroom equipped w/ new glass tile, garden tub, glass shower, & double vanities. Custom-built loft is a book-lover's dream. UPGRADES INCLUDE: new ceiling fans (Master & living room), crown & chair molding downstairs, new hanging light fixture in lot, exterior motion-sensor lights, & new back screen door. The fenced-in back yard and patio allow for you to enjoy all the wildlife that will visit you: birds, bunnies, & hummingbirds galore! Community pool. Enjoy the disc-golf course and hiking trails next to the neighborhood. Conveniently located to grocery stores and dining options.
Location
State NC
County Union
Zoning Res
Rooms
Primary Bedroom Level Upper
Interior
Interior Features Attic Stairs Pulldown, Cable Prewire, Garden Tub, Open Floorplan, Pantry, Tray Ceiling(s)
Heating Central
Cooling Ceiling Fan(s)
Flooring Carpet, Laminate, Tile
Fireplace false
Appliance Dishwasher, Disposal, Exhaust Hood, Gas Water Heater, Oven
Laundry Laundry Room, Main Level
Exterior
Garage Spaces 2.0
Fence Fenced
Community Features Outdoor Pool, Sidewalks
Street Surface Concrete
Porch Covered, Front Porch, Patio, Rear Porch
Garage true
Building
Lot Description Level
Foundation Slab
Sewer Public Sewer
Water City
Level or Stories Two
Structure Type Vinyl
New Construction false
Schools
Elementary Schools Stallings
Middle Schools Porter Ridge
High Schools Porter Ridge
Others
HOA Name Cusick
Acceptable Financing Cash, Conventional, FHA
Listing Terms Cash, Conventional, FHA
Special Listing Condition None
Read Less Info
Want to know what your home might be worth? Contact us for a FREE valuation!

Our team is ready to help you sell your home for the highest possible price ASAP
© 2025 Listings courtesy of Canopy MLS as distributed by MLS GRID. All Rights Reserved.
Bought with Dean Rumba • HM Properties

907 Country Club Dr, Lexington, NC, 27292, United States
GET MORE INFORMATION






