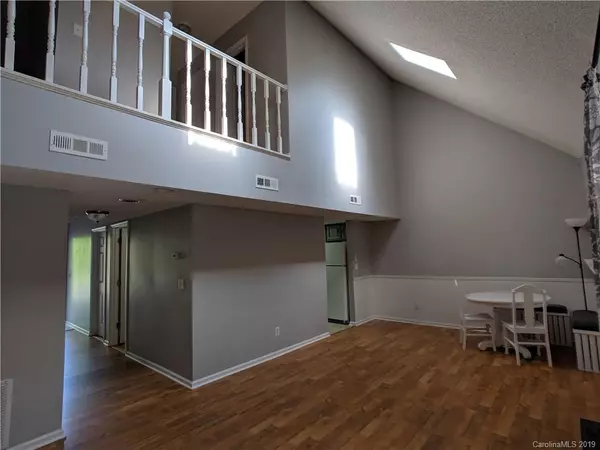$165,000
$185,000
10.8%For more information regarding the value of a property, please contact us for a free consultation.
3 Beds
2 Baths
1,100 SqFt
SOLD DATE : 07/30/2019
Key Details
Sold Price $165,000
Property Type Townhouse
Sub Type Townhouse
Listing Status Sold
Purchase Type For Sale
Square Footage 1,100 sqft
Price per Sqft $150
Subdivision Sleepy Hollow
MLS Listing ID 3513862
Sold Date 07/30/19
Style Williamsburg
Bedrooms 3
Full Baths 2
Construction Status Completed
HOA Fees $158/mo
HOA Y/N 1
Abv Grd Liv Area 1,100
Year Built 1986
Lot Size 1,742 Sqft
Acres 0.04
Property Sub-Type Townhouse
Property Description
A Williamsburg style condo in a great family friendly neighborhood. Community borders a small stream with a dog walking area. Enjoy hot summer days at the community pool. Enjoy your private patio in the evenings. Conveniently located between Black Mountain and Asheville, this townhome offers 3 bedrooms... Two upstairs and master bedroom on the Main level. Efficient Galley kitchen, covered private patio in back. Pet friendly!
Location
State NC
County Buncombe
Building/Complex Name Sleepy Hollow
Zoning R-2
Rooms
Primary Bedroom Level Main
Main Level Bedrooms 1
Interior
Interior Features Cable Prewire, Vaulted Ceiling(s)
Heating Central, Heat Pump
Cooling Ceiling Fan(s)
Flooring Laminate, Other - See Remarks
Fireplaces Type Fire Pit, Gas, Gas Log
Fireplace true
Appliance Dishwasher, Electric Water Heater, Exhaust Fan, Exhaust Hood, Gas Oven, Gas Range, Microwave, Oven, Refrigerator
Laundry Electric Dryer Hookup, Upper Level
Exterior
Exterior Feature Fire Pit, In Ground Pool
Community Features Outdoor Pool
Utilities Available Gas
Waterfront Description None
Roof Type Composition
Street Surface Asphalt,Paved
Porch Covered, Enclosed, Patio, Rear Porch
Building
Foundation Slab
Sewer Public Sewer
Water City
Architectural Style Williamsburg
Level or Stories Two
Structure Type Brick Partial,Wood
New Construction false
Construction Status Completed
Schools
Elementary Schools Black Mountain
Middle Schools Charles D Owen
High Schools Charles D Owen
Others
Pets Allowed Yes
HOA Name Cedar Management Group
Acceptable Financing Cash, Conventional
Listing Terms Cash, Conventional
Special Listing Condition None
Read Less Info
Want to know what your home might be worth? Contact us for a FREE valuation!

Our team is ready to help you sell your home for the highest possible price ASAP
© 2025 Listings courtesy of Canopy MLS as distributed by MLS GRID. All Rights Reserved.
Bought with Renee Seigler • Keller Williams Professionals

907 Country Club Dr, Lexington, NC, 27292, United States
GET MORE INFORMATION






