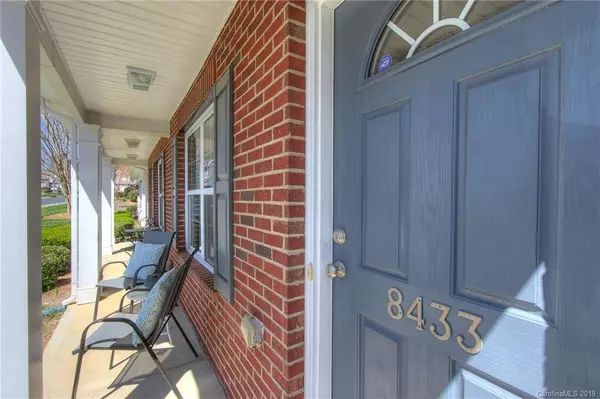$167,350
$165,000
1.4%For more information regarding the value of a property, please contact us for a free consultation.
2 Beds
3 Baths
1,255 SqFt
SOLD DATE : 06/21/2019
Key Details
Sold Price $167,350
Property Type Condo
Sub Type Condo/Townhouse
Listing Status Sold
Purchase Type For Sale
Square Footage 1,255 sqft
Price per Sqft $133
Subdivision Summerfield
MLS Listing ID 3488260
Sold Date 06/21/19
Style Transitional
Bedrooms 2
Full Baths 2
Half Baths 1
HOA Fees $202/mo
HOA Y/N 1
Year Built 2007
Lot Size 871 Sqft
Acres 0.02
Property Sub-Type Condo/Townhouse
Property Description
In a word - 'WOW'! This beautifully upgraded home looks like it is straight out of a magazine. There are upgrades galore including the wood laminate floors on the first floor, oversized ceramic tile flooring in the kitchen, the bright and beautiful upgraded kitchen features granite counters, lighted cabinets, mid-cabinet lights, pull-out drawers and stainless steel appliances. There is crown molding on the first floor. The living room has a custom lighted bookcase. All of the bathrooms are beautifully tiled. Upgraded lights and ceiling fans throughout. The roof was just installed in April 2019. The master bedroom has a high cathedral ceiling and a beautiful ensuite with a granite countertop. The second bedroom is a great size with it's own ensuite. This wonderful gem is located deep within the complex on a cul-de-sac street. The back has a patio and privacy to unwind, relax and enjoy!!
Location
State NC
County Mecklenburg
Building/Complex Name Summerfield Townhomes
Interior
Interior Features Breakfast Bar, Built Ins, Open Floorplan, Pantry, Vaulted Ceiling
Heating Central
Fireplace false
Appliance Cable Prewire, Ceiling Fan(s), Dishwasher, Disposal, Dryer, Plumbed For Ice Maker, Refrigerator, Washer
Laundry Upper Level, Closet
Exterior
Community Features Clubhouse, Pool
Building
Building Description Vinyl Siding, 2 Story
Foundation Slab
Builder Name Ryland Homes
Sewer Public Sewer
Water Public
Architectural Style Transitional
Structure Type Vinyl Siding
New Construction false
Schools
Elementary Schools Crown Point
Middle Schools Mint Hill
High Schools Butler
Others
Pets Allowed Conditional
HOA Name AMG
Special Listing Condition None
Read Less Info
Want to know what your home might be worth? Contact us for a FREE valuation!

Our team is ready to help you sell your home for the highest possible price ASAP
© 2025 Listings courtesy of Canopy MLS as distributed by MLS GRID. All Rights Reserved.
Bought with Terri Patton • Keller Williams Ballantyne Area

907 Country Club Dr, Lexington, NC, 27292, United States
GET MORE INFORMATION






