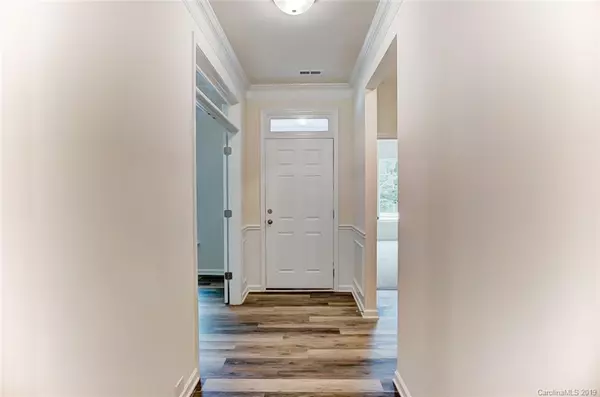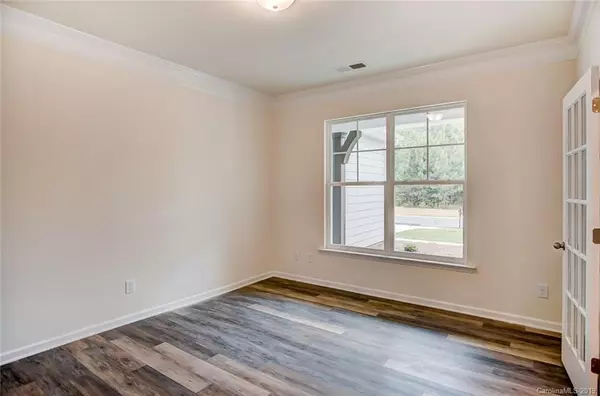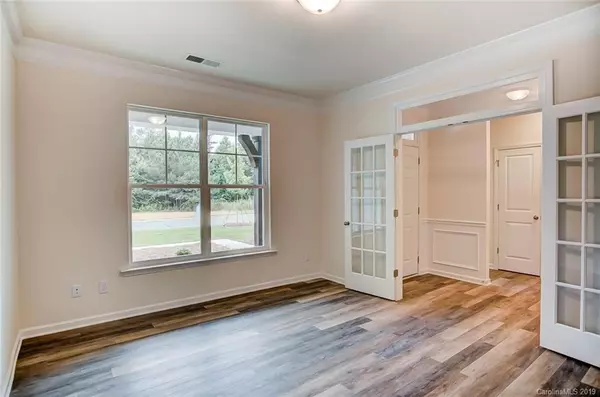$355,000
$355,000
For more information regarding the value of a property, please contact us for a free consultation.
3 Beds
3 Baths
2,583 SqFt
SOLD DATE : 07/31/2019
Key Details
Sold Price $355,000
Property Type Single Family Home
Sub Type Single Family Residence
Listing Status Sold
Purchase Type For Sale
Square Footage 2,583 sqft
Price per Sqft $137
Subdivision Covington At Lake Norman
MLS Listing ID 3456866
Sold Date 07/31/19
Style Traditional
Bedrooms 3
Full Baths 2
Half Baths 1
HOA Fees $58/qua
HOA Y/N 1
Year Built 2018
Lot Size 0.340 Acres
Acres 0.34
Lot Dimensions irregular
Property Sub-Type Single Family Residence
Property Description
This gorgeous Asheboro ranch plan has more than 2,500 square feet! It features a gourmet kitchen with oversized kitchen island, butler's pantry, walk-in pantry, a gas cooktop, and a wall microwave & oven. Other upgrades include a study with French doors and a cozy fireplace. Master bedroom with tray ceiling opens to the luxury master bath with large shower & bench seat. The laundry room has cabinets & a sink added for your convenience. Outside is a covered porch with outdoor living package perfect for entertaining. Located minutes from Lake Norman. Come visit today!
Location
State NC
County Lincoln
Interior
Interior Features Kitchen Island, Tray Ceiling, Walk-In Closet(s), Walk-In Pantry
Heating Central
Flooring Carpet, Tile, Vinyl
Fireplaces Type Family Room, Gas Log
Fireplace true
Appliance Cable Prewire, CO Detector, Gas Cooktop, Dishwasher, Disposal, Electric Dryer Hookup, Exhaust Fan, Plumbed For Ice Maker, Microwave, Self Cleaning Oven, Wall Oven
Laundry Main Level, Laundry Room
Exterior
Community Features Clubhouse, Playground, Outdoor Pool
Roof Type Shingle
Street Surface Concrete
Building
Building Description Fiber Cement,Stone Veneer, 1 Story
Foundation Slab
Builder Name Eastwood Homes
Sewer County Sewer
Water County Water
Architectural Style Traditional
Structure Type Fiber Cement,Stone Veneer
New Construction true
Schools
Elementary Schools Rock Springs
Middle Schools North Lincoln
High Schools North Lincoln
Others
HOA Name Cedar Management
Acceptable Financing Cash, Conventional, FHA, NC Bond, USDA Loan, VA Loan
Listing Terms Cash, Conventional, FHA, NC Bond, USDA Loan, VA Loan
Special Listing Condition None
Read Less Info
Want to know what your home might be worth? Contact us for a FREE valuation!

Our team is ready to help you sell your home for the highest possible price ASAP
© 2025 Listings courtesy of Canopy MLS as distributed by MLS GRID. All Rights Reserved.
Bought with Michael Conley • Eastwood Homes

907 Country Club Dr, Lexington, NC, 27292, United States
GET MORE INFORMATION






