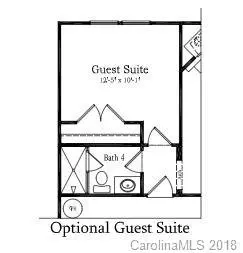$293,900
$299,900
2.0%For more information regarding the value of a property, please contact us for a free consultation.
5 Beds
4 Baths
2,667 SqFt
SOLD DATE : 04/26/2019
Key Details
Sold Price $293,900
Property Type Single Family Home
Sub Type Single Family Residence
Listing Status Sold
Purchase Type For Sale
Square Footage 2,667 sqft
Price per Sqft $110
Subdivision Villages Of Denver
MLS Listing ID 3431707
Sold Date 04/26/19
Style Transitional
Bedrooms 5
Full Baths 4
HOA Fees $31/ann
HOA Y/N 1
Year Built 2019
Lot Size 7,187 Sqft
Acres 0.165
Lot Dimensions 60x120
Property Sub-Type Single Family Residence
Property Description
Fabulous Greenway B plan with 2 front porches- one at entrance and 1 off of 2nd floor! Guest room and full bathroom on main floor. Unfinished walk out basement with windows, preplumbed for wetbar/kitchenette, bathroom and utility room. Hardwoods throughout main floor (except carpet in bedroom and tile in bathroom). Elegant kitchen with white cabinets, subway tile back splash, granite countertops, stainless steel appliances, gas range, microwave exhaust fan vents to exterior. Upstairs there are 4 ample size bedrooms with 3 full bathrooms and conveniently located laundry room. Landscaping includes sodded front, back and side yard, street and ornamental trees and shrubs in beds.
Location
State NC
County Lincoln
Interior
Interior Features Attic Stairs Pulldown, Garden Tub, Kitchen Island, Pantry, Walk-In Closet(s), Walk-In Pantry
Heating Central
Flooring Carpet, Laminate, Tile
Fireplaces Type Gas Log, Vented, Great Room, Gas
Fireplace true
Appliance Cable Prewire, Dishwasher, Exhaust Fan
Laundry Upper Level
Exterior
Exterior Feature Deck
Community Features Clubhouse, Pool
Street Surface Concrete
Building
Lot Description Sloped
Building Description Vinyl Siding, 2 Story/Basement
Foundation Basement, Basement Inside Entrance, Basement Outside Entrance
Builder Name Lennar
Sewer County Sewer
Water County Water
Architectural Style Transitional
Structure Type Vinyl Siding
New Construction true
Schools
Elementary Schools St. James
Middle Schools East Lincoln
High Schools East Lincoln
Others
HOA Name First Service Residential
Acceptable Financing Conventional, FHA, USDA Loan, VA Loan
Listing Terms Conventional, FHA, USDA Loan, VA Loan
Special Listing Condition None
Read Less Info
Want to know what your home might be worth? Contact us for a FREE valuation!

Our team is ready to help you sell your home for the highest possible price ASAP
© 2025 Listings courtesy of Canopy MLS as distributed by MLS GRID. All Rights Reserved.
Bought with Jay Horton • Move-Up America

907 Country Club Dr, Lexington, NC, 27292, United States
GET MORE INFORMATION






