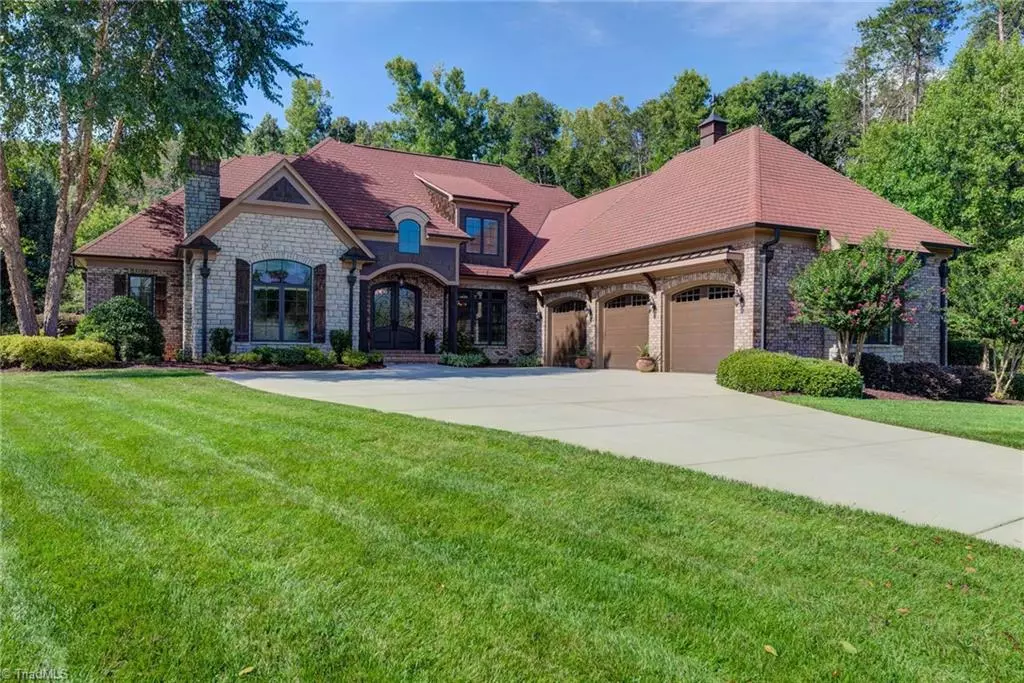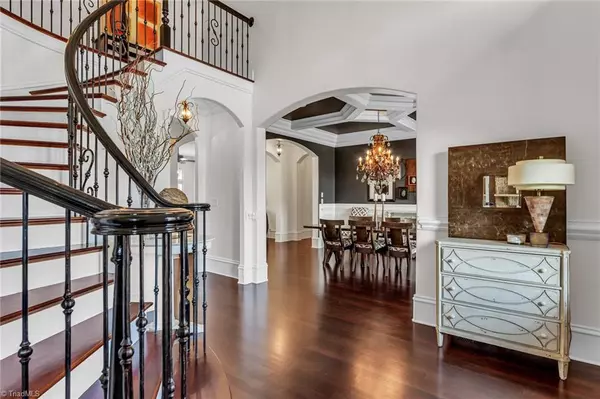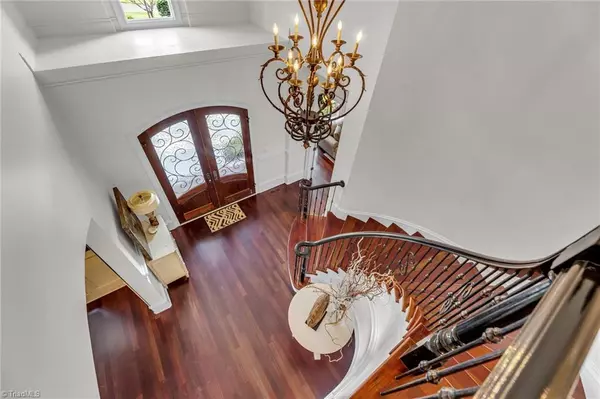$899,000
$899,000
For more information regarding the value of a property, please contact us for a free consultation.
4 Beds
6 Baths
5,608 SqFt
SOLD DATE : 10/28/2021
Key Details
Sold Price $899,000
Property Type Single Family Home
Sub Type Stick/Site Built
Listing Status Sold
Purchase Type For Sale
Square Footage 5,608 sqft
Price per Sqft $160
Subdivision Tuscany - Henson Meadows
MLS Listing ID 1043051
Sold Date 10/28/21
Bedrooms 4
Full Baths 5
Half Baths 1
HOA Fees $80/ann
HOA Y/N Yes
Year Built 2007
Lot Size 0.650 Acres
Acres 0.65
Property Sub-Type Stick/Site Built
Source Triad MLS
Property Description
Beautiful European Design custom-built home in Tuscany@Henson Meadows, a quiet and desirable community. Brick and stone exterior accents providing an amazing curb appeal. This custom home has spacious rooms and incredible character. Coffered ceilings and arched doorways, 3 fireplaces, Extensive moldings, Chef's Kitchen with stylish copper sinks and GE Monogram appliances. Main level owners suite with wet bar and private laundry room. All new custom blinds throughout, New carpet in all bedrooms, Energy efficient Jeld-wen windows, Toto toilets in every bathroom, Exterior hot and cold water faucets, 10 zone irrigation system, Extensive up lighting professionally installed, Incredible hardwoods on main level and 2nd level, Central vacuum system, Main level pre-wired with speakers for audio. Must see in person to appreciate the details and upgrades to this home.
Location
State NC
County Guilford
Rooms
Basement Crawl Space
Interior
Interior Features Arched Doorways, Built-in Features, Ceiling Fan(s), Kitchen Island, Pantry, Separate Shower, Central Vacuum, Wet Bar
Heating Heat Pump, Natural Gas
Cooling Central Air
Flooring Carpet, Wood
Fireplaces Number 3
Fireplaces Type Gas Log, Living Room, Primary Bedroom
Appliance Microwave, Oven, Built-In Refrigerator, Gas Water Heater
Laundry 2nd Dryer Connection, 2nd Washer Connection, Laundry Room - 2nd Level, Main Level
Exterior
Exterior Feature Lighting, Gas Grill, Sprinkler System
Parking Features Attached Garage
Garage Spaces 3.0
Fence None, Invisible
Pool None
Building
Lot Description Cul-De-Sac, Level
Sewer Septic Tank
Water Public
Architectural Style Transitional
New Construction No
Schools
Elementary Schools Summerfield
Middle Schools Northern
High Schools Northern
Others
Special Listing Condition Owner Sale
Read Less Info
Want to know what your home might be worth? Contact us for a FREE valuation!

Our team is ready to help you sell your home for the highest possible price ASAP

Bought with Allen Tate Summerfield

907 Country Club Dr, Lexington, NC, 27292, United States
GET MORE INFORMATION






