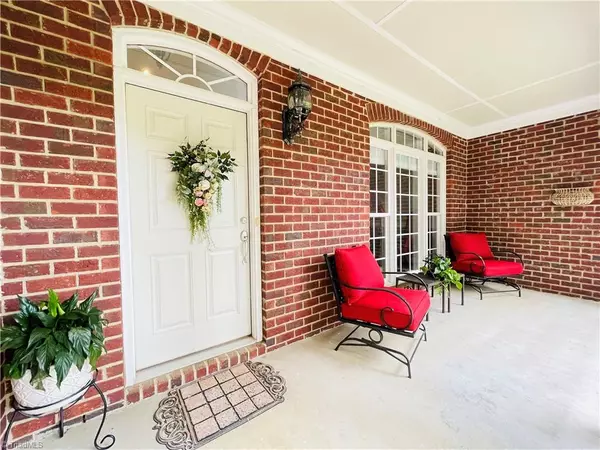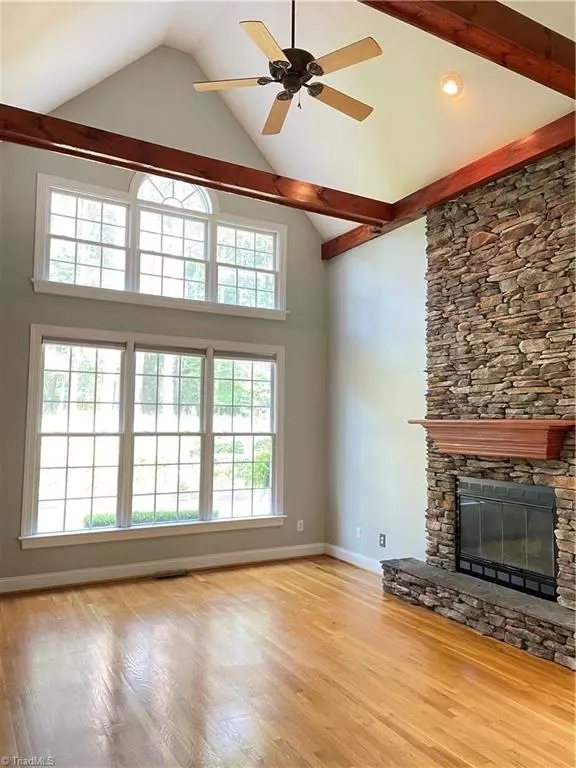$480,000
$480,000
For more information regarding the value of a property, please contact us for a free consultation.
3 Beds
3 Baths
3,069 SqFt
SOLD DATE : 09/02/2021
Key Details
Sold Price $480,000
Property Type Single Family Home
Sub Type Stick/Site Built
Listing Status Sold
Purchase Type For Sale
Square Footage 3,069 sqft
Price per Sqft $156
Subdivision Polo Farms
MLS Listing ID 1034067
Sold Date 09/02/21
Bedrooms 3
Full Baths 2
Half Baths 1
HOA Fees $17/ann
HOA Y/N Yes
Year Built 2002
Lot Size 1.020 Acres
Acres 1.02
Property Sub-Type Stick/Site Built
Source Triad MLS
Property Description
BONUS ROOM has a closet, was used as 4th bdrm. 3bdrm/2.1bath w/bonus room, all brick home $480,000. Spacious Great Room and separate Keeping Room. Northern schools, private wooded lot, aluminum fence, ideal deck for entertaining. Impressive stone fireplace and exposed ceiling beams in Keeping Room, primary on main, Great Room with vaulted ceilings and 2nd fireplace. Maple kitchen cabinets, Corian counters, built-in convection oven, gas stove top, walk-in pantry, kitchen open to breakfast area and Keeping Room. Newer water heater, newer garage door unit, new carpet, hardwoods on main, rear storm door has large doggy door. Large laundry room w/utility sink & cabinets. Primary on main has spacious sitting area, vaulted ceilings in bathroom, two closets, one w/closet system. Upgraded Cellular blinds throughout. Extra parking space at end of driveway. Convenient to Hwy 220, walking trails, park & Lake Brandt.
Location
State NC
County Guilford
Rooms
Basement Crawl Space
Interior
Interior Features Ceiling Fan(s), Dead Bolt(s), Pantry, Separate Shower, Solid Surface Counter, Vaulted Ceiling(s)
Heating Heat Pump, Electric
Cooling Central Air
Flooring Carpet, Tile, Wood
Fireplaces Number 2
Fireplaces Type Gas Log, Great Room, Keeping Room
Appliance Microwave, Convection Oven, Cooktop, Dishwasher, Electric Water Heater
Laundry Dryer Connection, Main Level, Washer Hookup
Exterior
Parking Features Attached Garage
Garage Spaces 2.0
Fence Fenced
Pool None
Building
Lot Description Partially Wooded
Sewer Septic Tank
Water Well
Architectural Style Transitional
New Construction No
Schools
Elementary Schools Summerfield
Middle Schools Northern
High Schools Northern
Others
Special Listing Condition Owner Sale
Read Less Info
Want to know what your home might be worth? Contact us for a FREE valuation!

Our team is ready to help you sell your home for the highest possible price ASAP

Bought with Tyler Redhead & McAlister Real Estate, LLC

907 Country Club Dr, Lexington, NC, 27292, United States
GET MORE INFORMATION






