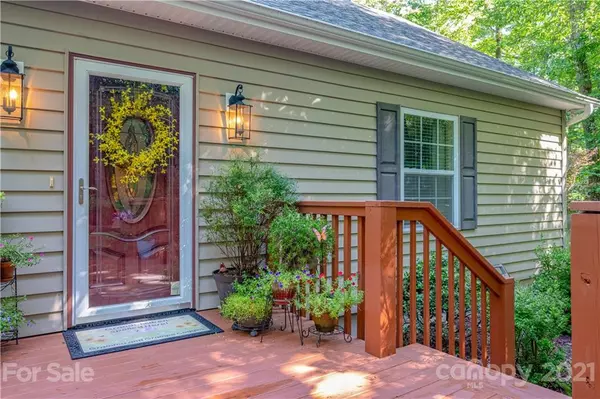$410,000
$425,000
3.5%For more information regarding the value of a property, please contact us for a free consultation.
3 Beds
3 Baths
2,794 SqFt
SOLD DATE : 10/06/2021
Key Details
Sold Price $410,000
Property Type Single Family Home
Sub Type Single Family Residence
Listing Status Sold
Purchase Type For Sale
Square Footage 2,794 sqft
Price per Sqft $146
Subdivision Indian Lake Estates
MLS Listing ID 3780040
Sold Date 10/06/21
Style Cottage
Bedrooms 3
Full Baths 3
HOA Fees $80/ann
HOA Y/N 1
Year Built 2009
Lot Size 0.440 Acres
Acres 0.44
Property Sub-Type Single Family Residence
Property Description
Sit on the deck of this charming home and become a bird watcher or enjoy the view of the enchanting outdoor garden. Grow your own food and plants in the greenhouse. This meticulously maintained home not only has a main level with split bedrooms and walk-in closets, but sellers have finished the basement with a media room and bath, making it suitable for a possible vacation rental or mother-in-law suite. The storybook setting is very private and is located in Indian Lake Estates with access to two private, accessible lakes and a waterfront park for neighborhood gatherings. Water is via community wells and is included in the HOA fees. Owners have a security system installed as well as remote-controlled outdoor spotlights for your added peace of mind. The house has been a full-time home, but would also make a mountain getaway or a vacation rental or both--you could live upstairs and rent downstairs. Come take a look at this jewel in the woods.
Location
State NC
County Transylvania
Body of Water Indian Lake
Rooms
Guest Accommodations Other - See Media/Remarks
Interior
Interior Features Attic Fan, Basement Shop, Breakfast Bar, Open Floorplan, Pantry, Split Bedroom, Walk-In Closet(s)
Heating Heat Pump, See Remarks
Flooring Carpet, Tile, Tile, Vinyl, Wood
Fireplace false
Appliance Bar Fridge, Electric Cooktop, Dishwasher, Disposal, Dryer, Electric Oven, Microwave, Oven, Refrigerator, Security System, Washer
Laundry Main Level
Exterior
Exterior Feature Greenhouse
Community Features Lake, Picnic Area, Security
Waterfront Description Boat Slip – Community
Roof Type Fiberglass
Street Surface Other
Accessibility Two or More Access Exits, Door Width 32 Inches or More
Building
Lot Description Lake Access, Private, Sloped, Wooded
Building Description Vinyl Siding, One Story Basement
Foundation Basement Inside Entrance, Basement Outside Entrance, Slab
Sewer Septic Installed
Water Community Well
Architectural Style Cottage
Structure Type Vinyl Siding
New Construction false
Schools
Elementary Schools Tc Henderson
Middle Schools Rosman
High Schools Unspecified
Others
HOA Name Indian Lake Estates Homeowners
Restrictions Architectural Review,Building,Manufactured Home Not Allowed,Modular Allowed,Short Term Rental Allowed
Special Listing Condition None
Read Less Info
Want to know what your home might be worth? Contact us for a FREE valuation!

Our team is ready to help you sell your home for the highest possible price ASAP
© 2025 Listings courtesy of Canopy MLS as distributed by MLS GRID. All Rights Reserved.
Bought with Marty Jones • RE/MAX Summit Properties

907 Country Club Dr, Lexington, NC, 27292, United States
GET MORE INFORMATION






