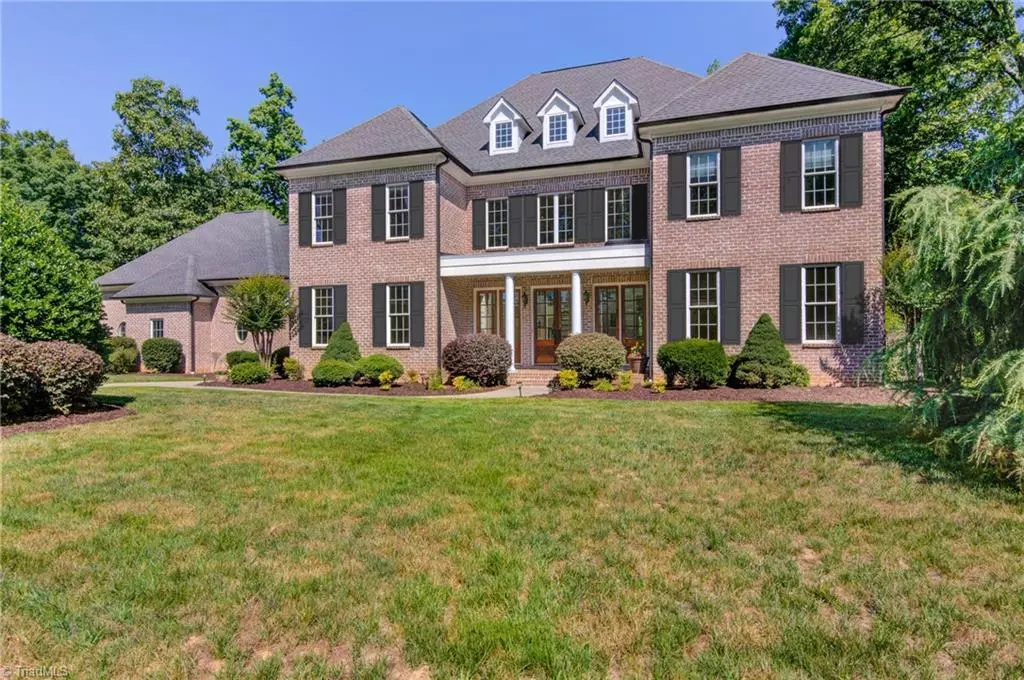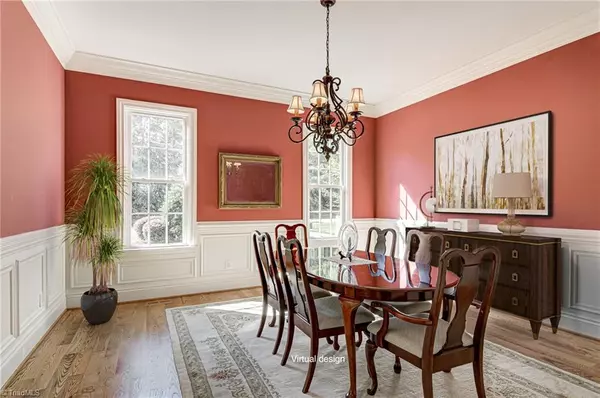$762,500
$799,000
4.6%For more information regarding the value of a property, please contact us for a free consultation.
4 Beds
5 Baths
5,848 SqFt
SOLD DATE : 11/19/2021
Key Details
Sold Price $762,500
Property Type Single Family Home
Sub Type Stick/Site Built
Listing Status Sold
Purchase Type For Sale
Square Footage 5,848 sqft
Price per Sqft $130
Subdivision Henson Forest
MLS Listing ID 1028479
Sold Date 11/19/21
Bedrooms 4
Full Baths 4
Half Baths 1
HOA Fees $160/qua
HOA Y/N Yes
Year Built 2007
Lot Size 0.750 Acres
Acres 0.75
Property Sub-Type Stick/Site Built
Source Triad MLS
Property Description
Price improvement! Spectacular home in park-like setting.Thoughtful flr plan w/substantial millwork & great natural light. Entry w/grand staircase. Chef's Kitchen w/handcrafted custom cabinetry, granite counters, tiled backsplash & 6-burner DCS/Fisher & Paykel 36” gas range/oven. Butler's Pantry w/outstanding storage. Keeping Rm w/floor-ceiling stone FP flanked w/built-in shelving. Great Rm enjoys triple Palladian windows & French dr leading to Deck overlooking private backyard. ML BR could be 2nd Primary/In-Law Ste. Addt'l ML room w/closet could serve as 5th BR. Grand Primary Ste w/impressive BA. Tiled shower w/integrated seating, jetted bathtub w/serene views, split vanities & His/Hers walk-in-closets. Ea 2nd level BR enjoys an architectural ceiling, private BA & walk-in-closet. Impressive Bonus Rm w/charming window seat. 3-car garage w/porte-cochère at family entrance. Wooded common areas in the back & across street provide private landscaped views. Walk to the clubhouse & pool!
Location
State NC
County Guilford
Rooms
Basement Crawl Space
Interior
Interior Features Great Room, Built-in Features, Ceiling Fan(s), Dead Bolt(s), In-Law Floorplan, Kitchen Island, Pantry, Separate Shower, Solid Surface Counter, Sound System, Vaulted Ceiling(s)
Heating Forced Air, Electric
Cooling Central Air
Flooring Carpet, Tile, Wood
Fireplaces Number 1
Fireplaces Type Gas Log, Keeping Room
Appliance Microwave, Dishwasher, Gas Cooktop, Slide-In Oven/Range, Electric Water Heater
Laundry Dryer Connection, Main Level, Washer Hookup
Exterior
Exterior Feature Lighting, Garden
Parking Features Attached Garage, Back Load Garage
Garage Spaces 3.0
Pool Community
Building
Lot Description Subdivided
Sewer Septic Tank
Water Public
New Construction No
Schools
Elementary Schools Summerfield
Middle Schools Northern
High Schools Northern
Others
Special Listing Condition Owner Sale
Read Less Info
Want to know what your home might be worth? Contact us for a FREE valuation!

Our team is ready to help you sell your home for the highest possible price ASAP

Bought with Fathom Realty Greensboro

907 Country Club Dr, Lexington, NC, 27292, United States
GET MORE INFORMATION






