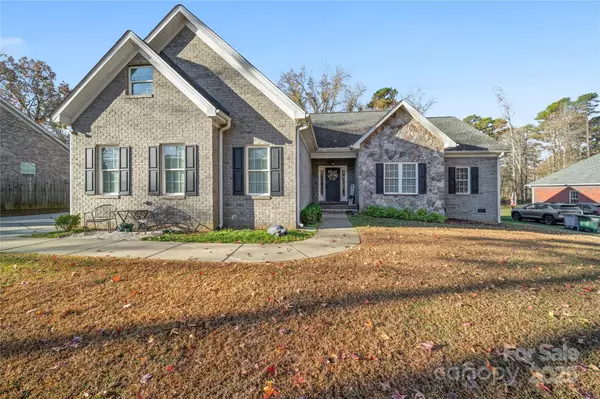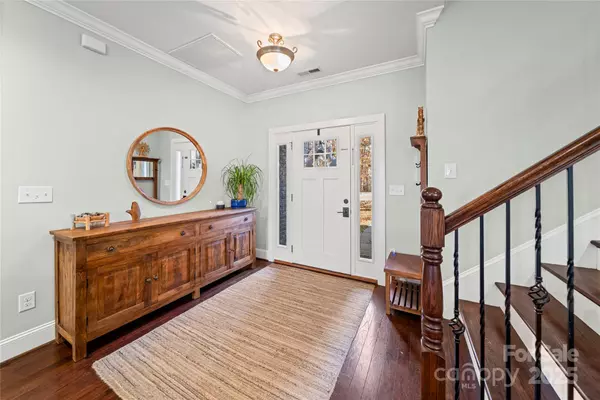
5 Beds
3 Baths
2,872 SqFt
5 Beds
3 Baths
2,872 SqFt
Key Details
Property Type Single Family Home
Sub Type Single Family Residence
Listing Status Active
Purchase Type For Sale
Square Footage 2,872 sqft
Price per Sqft $226
Subdivision Mockingbird Hill
MLS Listing ID 4325453
Style Traditional
Bedrooms 5
Full Baths 3
Abv Grd Liv Area 2,872
Year Built 2015
Lot Size 0.610 Acres
Acres 0.61
Lot Dimensions 245x104
Property Sub-Type Single Family Residence
Property Description
This charming custom-built craftsman, all brick/stone, home features 5 bedrooms, 3 full baths Granite countertops, tile backsplash, large tile showers, covered rear porch, with deck attached, overlooking the large fenced in back yard. Built-in fire pit/patio area is perfect for the long summer evenings , or crisp fall nights.
Sidewalks lead to Indian Trail's Crooked Creek Park, which is seconds away. The park features baseball fields, jungle gyms, disc golf, dog park, and pickle ball courts being built. Sidewalks can take you all the way to nearby retail such as Walmart, Grocery stores, and other neighborhoods.
The property has been updated in the past few years to add bonus room and bathroom upstairs. There's even a custom SAUNA in the garage area, where you can relax after your short commute from charlotte.
Set your appointment today!
Location
State NC
County Union
Zoning AG9
Rooms
Primary Bedroom Level Main
Main Level Bedrooms 3
Main Level Kitchen
Main Level Primary Bedroom
Interior
Interior Features Cable Prewire, Garden Tub, Pantry, Sauna, Walk-In Closet(s), Other - See Remarks
Heating Central, Electric, Forced Air, Heat Pump, Zoned
Cooling Ceiling Fan(s), Central Air, Electric, Heat Pump, Zoned
Flooring Carpet, Hardwood, Tile, Vinyl, Wood
Fireplaces Type Family Room, Fire Pit, Gas Log, Propane, Other - See Remarks
Fireplace true
Appliance Convection Oven, Dishwasher, Double Oven, Dryer, Electric Range, Electric Water Heater, Exhaust Fan, Ice Maker, Microwave, Refrigerator with Ice Maker, Wall Oven, Washer, Washer/Dryer
Laundry Electric Dryer Hookup, Inside, Laundry Room, Main Level
Exterior
Exterior Feature Fire Pit, Storage, Other - See Remarks
Garage Spaces 2.0
Fence Back Yard, Fenced, Full, Privacy, Wood
Utilities Available Cable Connected, Electricity Connected
Roof Type Architectural Shingle,Composition
Street Surface Concrete,Paved
Porch Awning(s), Covered, Deck
Garage true
Building
Lot Description Level, Other - See Remarks
Dwelling Type Site Built
Foundation Crawl Space
Sewer Septic Installed
Water City
Architectural Style Traditional
Level or Stories One and One Half
Structure Type Brick Full,Stone
New Construction false
Schools
Elementary Schools Unspecified
Middle Schools Unspecified
High Schools Unspecified
Others
Senior Community false
Acceptable Financing Cash, Conventional, Exchange, FHA, VA Loan
Listing Terms Cash, Conventional, Exchange, FHA, VA Loan
Special Listing Condition None

907 Country Club Dr, Lexington, NC, 27292, United States
GET MORE INFORMATION






