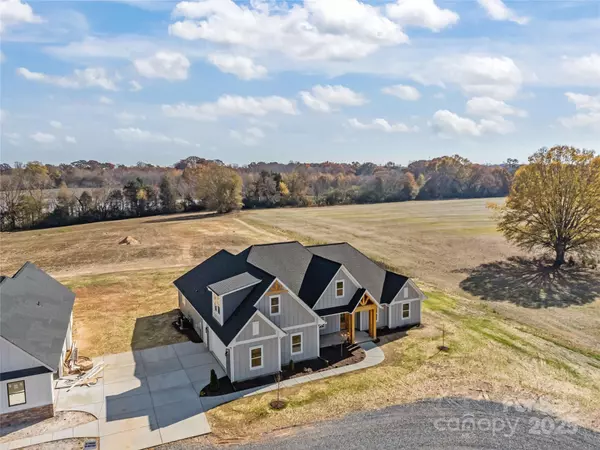
4 Beds
4 Baths
2,754 SqFt
4 Beds
4 Baths
2,754 SqFt
Open House
Sat Nov 29, 1:00pm - 3:00pm
Key Details
Property Type Single Family Home
Sub Type Single Family Residence
Listing Status Active
Purchase Type For Sale
Square Footage 2,754 sqft
Price per Sqft $235
MLS Listing ID 4325427
Style Traditional
Bedrooms 4
Full Baths 3
Half Baths 1
Construction Status Completed
Abv Grd Liv Area 2,754
Year Built 2024
Lot Size 1.490 Acres
Acres 1.49
Property Sub-Type Single Family Residence
Property Description
Experience exceptional craftsmanship in this beautifully designed 4-bedroom, 3.5-bath home featuring 10-foot ceilings, custom trim work, and premium finishes throughout. The open-concept living area centers around a warm, inviting fireplace, flowing seamlessly into a gourmet kitchen complete with marble-quartz countertops, an oversized island, farmhouse sink, and custom cabinetry—perfect for both everyday living and entertaining.
The main-level primary suite offers a true retreat with its spa-inspired bath and expansive walk-in closet. Three additional bedrooms and thoughtfully designed baths provide generous space for family or guests.
Outdoor living shines with a large front porch, a covered rear porch, and a spacious backyard ideal for relaxation or future customization. A striking custom front door and side-load 2-car garage enhance both curb appeal and convenience.
Situated just minutes from downtown Locust and only 30 minutes from Charlotte, this home offers the perfect blend of privacy, style, and accessibility—close to shopping, dining, and everyday essentials.
Location
State NC
County Stanly
Zoning residential
Rooms
Primary Bedroom Level Main
Main Level Bedrooms 3
Interior
Interior Features Cable Prewire, Drop Zone, Entrance Foyer, Garden Tub, Kitchen Island, Open Floorplan, Pantry, Split Bedroom, Walk-In Closet(s), Walk-In Pantry
Heating Heat Pump
Cooling Ceiling Fan(s), Central Air
Fireplaces Type Family Room
Fireplace true
Appliance Dishwasher, Electric Cooktop, Microwave, Self Cleaning Oven
Laundry Electric Dryer Hookup, Laundry Room
Exterior
Garage Spaces 2.0
Roof Type Architectural Shingle
Street Surface Concrete,Gravel
Garage true
Building
Lot Description Level, Open Lot
Dwelling Type Site Built
Foundation Slab
Builder Name Marlow Homes
Sewer Septic Installed
Water County Water
Architectural Style Traditional
Level or Stories 1 Story/F.R.O.G.
Structure Type Fiber Cement
New Construction true
Construction Status Completed
Schools
Elementary Schools Locust
Middle Schools West Stanly
High Schools West Stanly
Others
Senior Community false
Acceptable Financing Cash, Conventional, FHA, USDA Loan, VA Loan
Listing Terms Cash, Conventional, FHA, USDA Loan, VA Loan
Special Listing Condition None

907 Country Club Dr, Lexington, NC, 27292, United States
GET MORE INFORMATION






