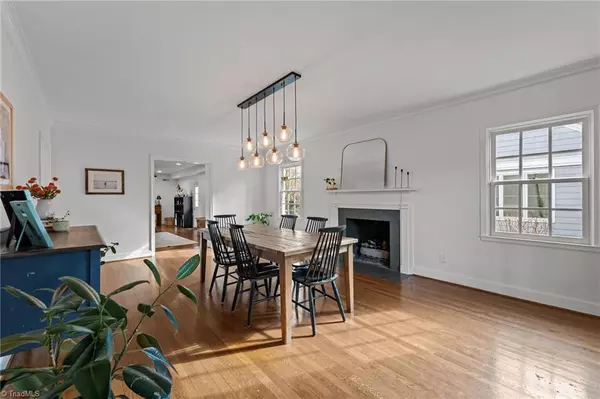
4 Beds
4 Baths
3,486 SqFt
4 Beds
4 Baths
3,486 SqFt
Key Details
Property Type Single Family Home
Sub Type Stick/Site Built
Listing Status Active
Purchase Type For Sale
Square Footage 3,486 sqft
Price per Sqft $223
Subdivision Starmount Forest
MLS Listing ID 1203017
Bedrooms 4
Full Baths 4
HOA Y/N No
Year Built 1939
Lot Size 0.360 Acres
Acres 0.36
Property Sub-Type Stick/Site Built
Source Triad MLS
Property Description
Location
State NC
County Guilford
Rooms
Basement Unfinished, Basement, Crawl Space
Interior
Interior Features Built-in Features, Ceiling Fan(s), Dead Bolt(s), Soaking Tub, Kitchen Island, Separate Shower, Solid Surface Counter
Heating Forced Air, Electric
Cooling Central Air
Flooring Carpet, Tile, Wood
Fireplaces Number 2
Fireplaces Type Gas Log, Dining Room, Living Room
Appliance Microwave, Oven, Dishwasher, Gas Cooktop, Electric Water Heater, Gas Water Heater
Laundry Dryer Connection, Main Level, Washer Hookup
Exterior
Parking Features Attached Garage
Garage Spaces 2.0
Fence Fenced
Pool None
Landscape Description Fence(s),Flat,Subdivision
Building
Lot Description City Lot, Level, Subdivided
Sewer Public Sewer
Water Public
New Construction No
Schools
Elementary Schools Sternberger
Middle Schools Kiser
High Schools Grimsley
Others
Special Listing Condition Owner Sale


907 Country Club Dr, Lexington, NC, 27292, United States
GET MORE INFORMATION






