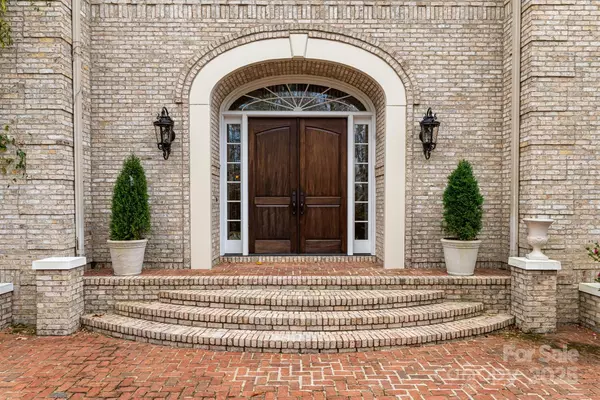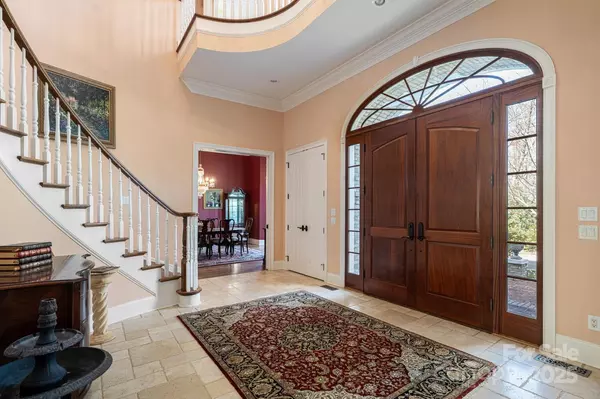
4 Beds
7 Baths
7,281 SqFt
4 Beds
7 Baths
7,281 SqFt
Key Details
Property Type Single Family Home
Sub Type Single Family Residence
Listing Status Active
Purchase Type For Sale
Square Footage 7,281 sqft
Price per Sqft $666
MLS Listing ID 4322580
Bedrooms 4
Full Baths 6
Half Baths 1
Abv Grd Liv Area 7,281
Year Built 2006
Lot Size 10.130 Acres
Acres 10.13
Property Sub-Type Single Family Residence
Property Description
Location
State NC
County Henderson
Zoning R2R
Rooms
Basement Unfinished
Primary Bedroom Level Upper
Interior
Interior Features Attic Walk In, Breakfast Bar, Built-in Features, Entrance Foyer, Hot Tub, Kitchen Island, Open Floorplan, Pantry, Split Bedroom, Storage, Walk-In Closet(s), Wet Bar
Heating Forced Air
Cooling Central Air
Flooring Carpet, Tile, Wood, Other - See Remarks
Fireplaces Type Great Room, Living Room, Primary Bedroom, Other - See Remarks
Fireplace true
Appliance Dishwasher, Double Oven, Electric Oven, Gas Cooktop, Microwave, Refrigerator, Wall Oven, Washer/Dryer
Laundry Laundry Room
Exterior
Garage Spaces 3.0
Fence Back Yard, Fenced
Pool Fenced, In Ground, Outdoor Pool
Roof Type Architectural Shingle
Street Surface Asphalt,Concrete,Paved
Porch Balcony, Patio, Porch, Terrace
Garage true
Building
Lot Description Level, Paved, Private, Wooded, Waterfall - Artificial
Dwelling Type Site Built
Foundation Basement
Sewer Septic Installed
Water Well
Level or Stories Two
Structure Type Brick Full
New Construction false
Schools
Elementary Schools Unspecified
Middle Schools Unspecified
High Schools Unspecified
Others
Senior Community false
Acceptable Financing Cash, Conventional
Listing Terms Cash, Conventional
Special Listing Condition None

907 Country Club Dr, Lexington, NC, 27292, United States
GET MORE INFORMATION






