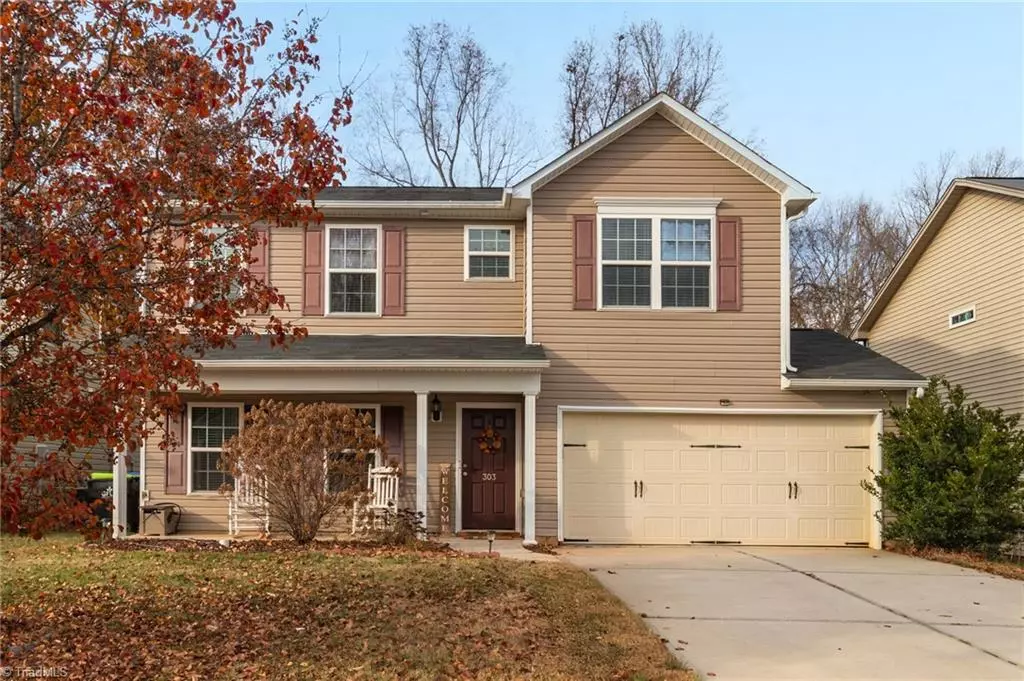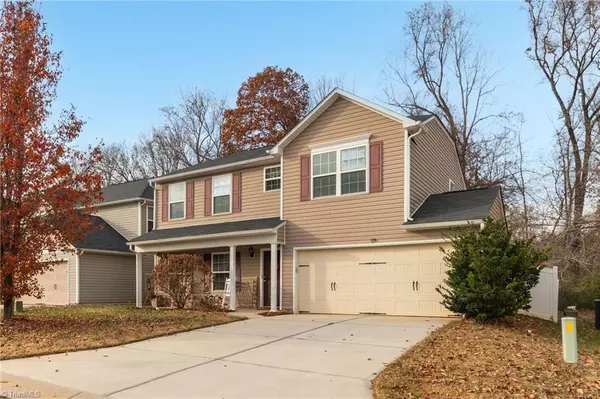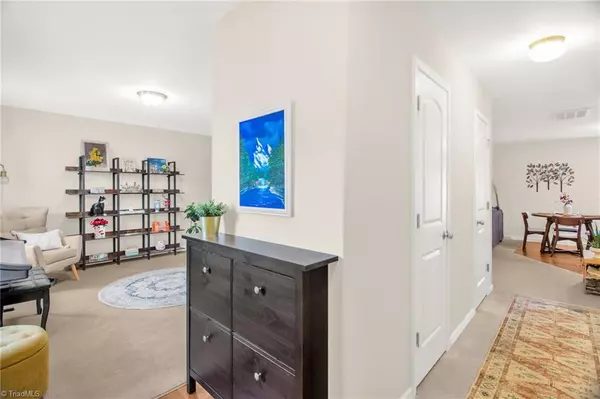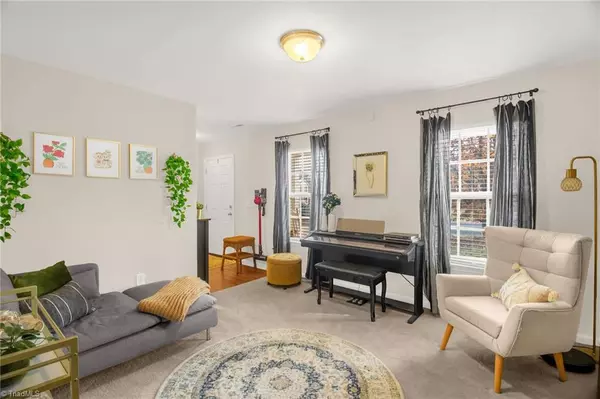REQUEST A TOUR If you would like to see this home without being there in person, select the "Virtual Tour" option and your agent will contact you to discuss available opportunities.
In-PersonVirtual Tour

$ 270,000
Est. payment | /mo
4 Beds
3 Baths
2,007 SqFt
$ 270,000
Est. payment | /mo
4 Beds
3 Baths
2,007 SqFt
Key Details
Property Type Single Family Home
Sub Type Stick/Site Built
Listing Status Active
Purchase Type For Sale
Square Footage 2,007 sqft
Price per Sqft $134
Subdivision Caden Village
MLS Listing ID 1202935
Bedrooms 4
Full Baths 2
Half Baths 1
HOA Fees $37/mo
HOA Y/N Yes
Year Built 2015
Property Sub-Type Stick/Site Built
Source Triad MLS
Property Description
Welcome Home! This meticulously maintained residence is truly move-in ready. The inviting open-concept layout features a bright, airy living room that flows seamlessly into the stylish kitchen, complete with granite countertops and a spacious walk-in pantry. A secondary den or sitting room on the main floor offers added flexibility for work or relaxation.
Upstairs, you'll find four generously sized bedrooms, including an oversized primary suite with a private ensuite bath featuring a double vanity and a large walk-in closet. Step outside to enjoy your private, fully fenced backyard—perfect for gatherings, play, or peaceful evenings at home.
Located just minutes from major highways, this home offers convenience, low taxes, and USDA eligibility for qualified buyers. Don't miss your chance to see this beautiful home—it's a must-see!
Upstairs, you'll find four generously sized bedrooms, including an oversized primary suite with a private ensuite bath featuring a double vanity and a large walk-in closet. Step outside to enjoy your private, fully fenced backyard—perfect for gatherings, play, or peaceful evenings at home.
Located just minutes from major highways, this home offers convenience, low taxes, and USDA eligibility for qualified buyers. Don't miss your chance to see this beautiful home—it's a must-see!
Location
State NC
County Davidson
Interior
Heating Heat Pump, Electric
Cooling Central Air
Flooring Carpet
Appliance Electric Water Heater
Exterior
Parking Features Attached Garage
Garage Spaces 2.0
Fence Fenced
Pool None
Building
Foundation Slab
Sewer Public Sewer
Water Public
New Construction No
Others
Special Listing Condition Owner Sale

Listed by Lauren Dykhoff of Triad Roots Realty

907 Country Club Dr, Lexington, NC, 27292, United States
GET MORE INFORMATION






