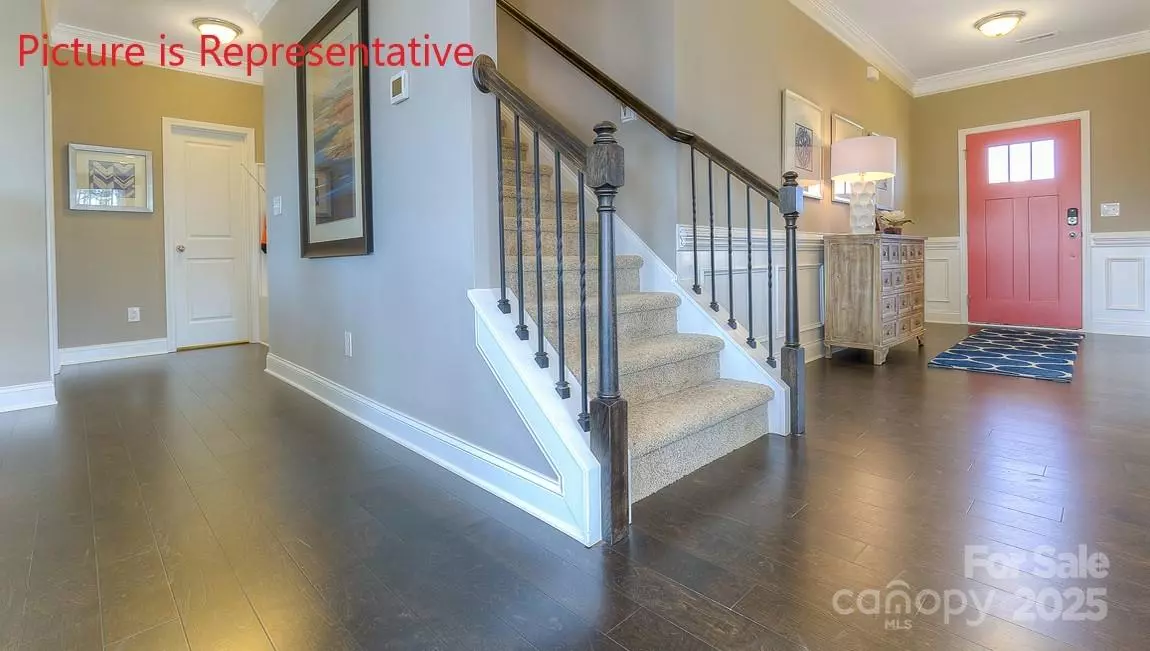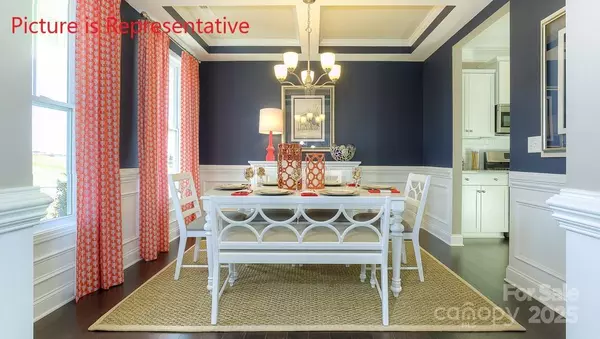
5 Beds
4 Baths
2,883 SqFt
5 Beds
4 Baths
2,883 SqFt
Key Details
Property Type Single Family Home
Sub Type Single Family Residence
Listing Status Pending
Purchase Type For Sale
Square Footage 2,883 sqft
Price per Sqft $199
Subdivision Oak Grove Hill
MLS Listing ID 4325035
Bedrooms 5
Full Baths 4
Construction Status Under Construction
HOA Fees $271/qua
HOA Y/N 1
Abv Grd Liv Area 2,883
Year Built 2025
Lot Size 7,274 Sqft
Acres 0.167
Property Sub-Type Single Family Residence
Property Description
Location
State NC
County Mecklenburg
Zoning RM-2
Rooms
Primary Bedroom Level Upper
Main Level Bedrooms 1
Main Level Bathroom-Full
Main Level Bedroom(s)
Main Level Family Room
Main Level Dining Room
Main Level Breakfast
Main Level Kitchen
Upper Level Bathroom-Full
Upper Level Bedroom(s)
Upper Level Bedroom(s)
Upper Level Primary Bedroom
Upper Level Laundry
Upper Level Bedroom(s)
Main Level Sunroom
Interior
Interior Features Attic Stairs Pulldown, Cable Prewire
Heating Heat Pump, Zoned
Cooling Heat Pump, Zoned
Flooring Carpet, Laminate, Tile
Fireplaces Type Family Room, Gas Log
Fireplace true
Appliance Dishwasher, Disposal, Gas Cooktop, Gas Water Heater, Microwave, Plumbed For Ice Maker, Wall Oven
Laundry Upper Level
Exterior
Garage Spaces 2.0
Community Features Playground, Sidewalks
Street Surface Concrete,Paved
Garage true
Building
Dwelling Type Site Built
Foundation Slab
Builder Name D.R. Horton
Sewer Public Sewer
Water City
Level or Stories Two
Structure Type Fiber Cement,Stone Veneer
New Construction true
Construction Status Under Construction
Schools
Elementary Schools Long Creek
Middle Schools Francis Bradley
High Schools Hopewell
Others
HOA Name Cusick Management
Senior Community false
Special Listing Condition None

907 Country Club Dr, Lexington, NC, 27292, United States
GET MORE INFORMATION






