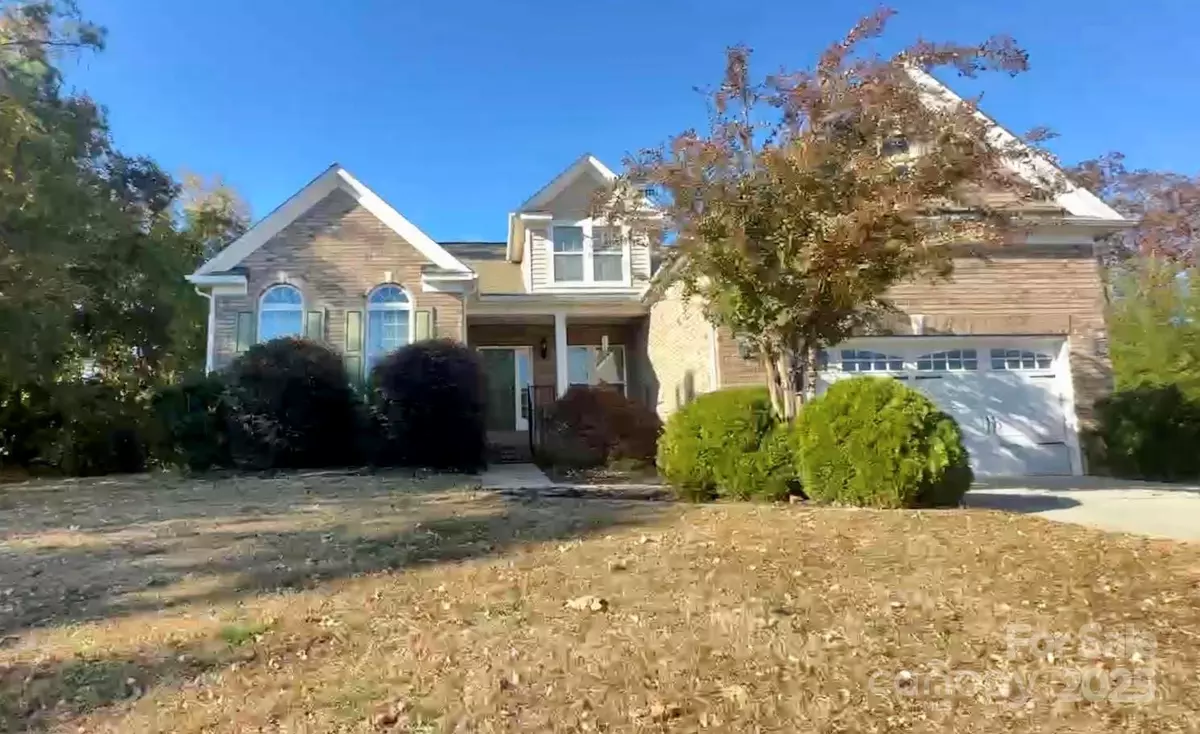
4 Beds
2 Baths
2,207 SqFt
4 Beds
2 Baths
2,207 SqFt
Key Details
Property Type Single Family Home
Sub Type Single Family Residence
Listing Status Coming Soon
Purchase Type For Sale
Square Footage 2,207 sqft
Price per Sqft $217
Subdivision Somerset At Autumn Cove
MLS Listing ID 4324831
Style Transitional
Bedrooms 4
Full Baths 2
HOA Fees $650/ann
HOA Y/N 1
Abv Grd Liv Area 2,207
Year Built 2009
Lot Size 0.360 Acres
Acres 0.36
Property Sub-Type Single Family Residence
Property Description
Location
State SC
County York
Zoning RD-II
Rooms
Primary Bedroom Level Main
Main Level Bedrooms 3
Main Level Great Room
Main Level Kitchen
Main Level Bathroom-Full
Main Level Bathroom-Full
Main Level Laundry
Main Level Primary Bedroom
Main Level Bedroom(s)
Main Level Bedroom(s)
Upper Level Bed/Bonus
Interior
Interior Features Split Bedroom, Walk-In Closet(s)
Heating Forced Air
Cooling Central Air
Fireplace false
Appliance Dishwasher, Double Oven, Electric Oven, Gas Cooktop, Microwave, Refrigerator
Laundry Laundry Room
Exterior
Exterior Feature In-Ground Irrigation
Garage Spaces 2.0
Community Features Boat Storage, Outdoor Pool
Street Surface Concrete,Paved
Porch Deck, Front Porch, Screened
Garage true
Building
Dwelling Type Site Built
Foundation Crawl Space
Sewer Public Sewer
Water Public
Architectural Style Transitional
Level or Stories One and One Half
Structure Type Brick Partial,Vinyl
New Construction false
Schools
Elementary Schools Crowders Creek
Middle Schools Oakridge
High Schools Unspecified
Others
Senior Community false
Acceptable Financing Assumable, Cash, Conventional, FHA, VA Loan
Listing Terms Assumable, Cash, Conventional, FHA, VA Loan
Special Listing Condition None

907 Country Club Dr, Lexington, NC, 27292, United States
GET MORE INFORMATION

