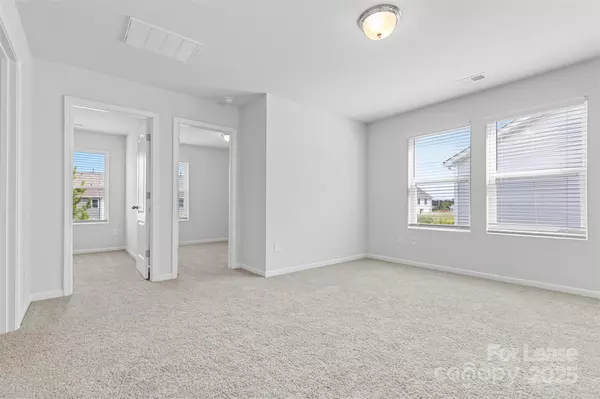
3 Beds
3 Baths
2,613 Sqft Lot
3 Beds
3 Baths
2,613 Sqft Lot
Key Details
Property Type Townhouse
Sub Type Townhouse
Listing Status Active
Purchase Type For Rent
Subdivision Poplin Glen
MLS Listing ID 4324921
Bedrooms 3
Full Baths 2
Half Baths 1
Year Built 2021
Lot Size 2,613 Sqft
Acres 0.06
Property Sub-Type Townhouse
Property Description
Location
State NC
County Union
Building/Complex Name Poplin Glen
Zoning AP6
Rooms
Primary Bedroom Level Upper
Main Level Bathroom-Half
Main Level Kitchen
Main Level Dining Area
Upper Level Bedroom(s)
Upper Level Bedroom(s)
Main Level Living Room
Upper Level Primary Bedroom
Upper Level Loft
Upper Level Bathroom-Full
Upper Level Bathroom-Full
Upper Level Laundry
Interior
Interior Features Attic Stairs Pulldown, Entrance Foyer, Kitchen Island, Open Floorplan, Walk-In Closet(s)
Heating Natural Gas
Cooling Central Air
Flooring Carpet, Vinyl
Furnishings Unfurnished
Fireplace false
Appliance Dishwasher, Gas Oven, Gas Range, Microwave, Plumbed For Ice Maker, Refrigerator, Washer/Dryer
Laundry Electric Dryer Hookup, Laundry Closet, Upper Level, Washer Hookup
Exterior
Garage Spaces 1.0
Street Surface Concrete,Paved
Porch Front Porch, Patio
Garage true
Building
Lot Description Cleared, End Unit, Level
Foundation Slab
Sewer Public Sewer
Water City
Level or Stories Two
Schools
Elementary Schools Poplin
Middle Schools Porter Ridge
High Schools Porter Ridge
Others
Pets Allowed Conditional
Senior Community false
Virtual Tour https://www.youtube.com/shorts/ii5v2nOil40

907 Country Club Dr, Lexington, NC, 27292, United States
GET MORE INFORMATION






