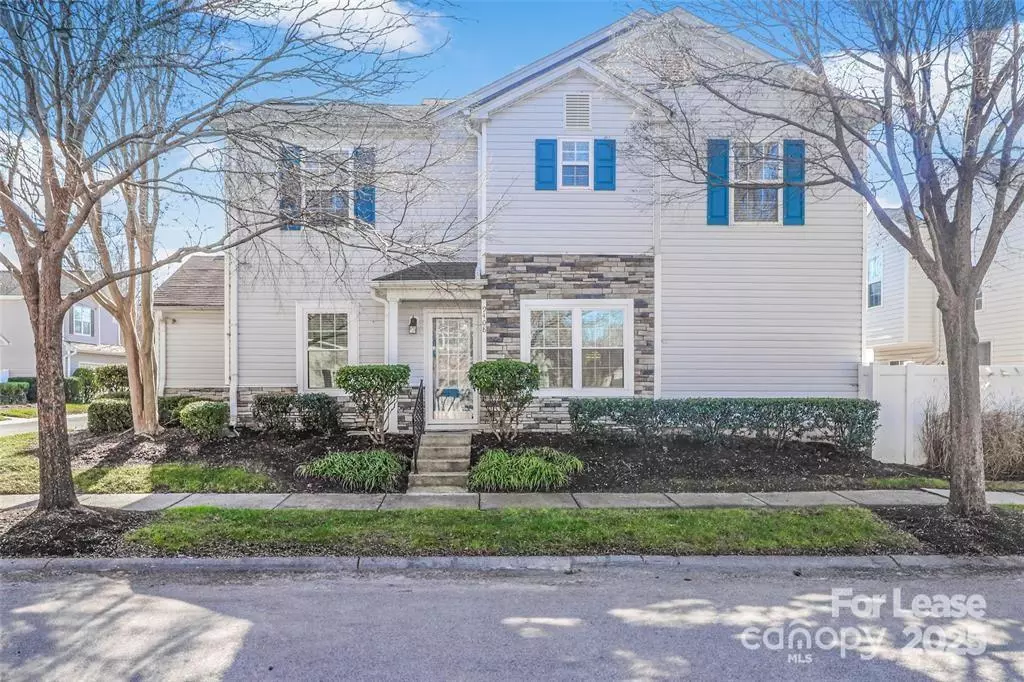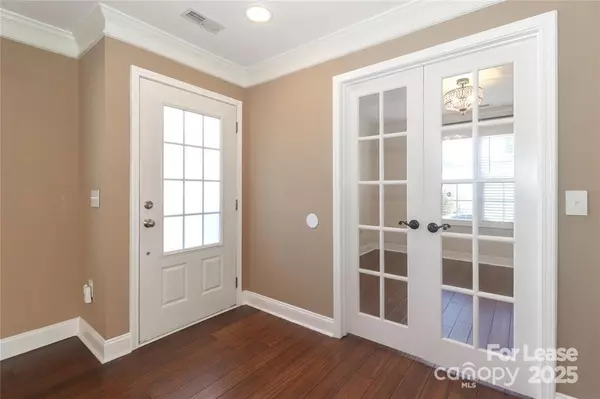
3 Beds
3 Baths
1,656 SqFt
3 Beds
3 Baths
1,656 SqFt
Key Details
Property Type Single Family Home
Sub Type Single Family Residence
Listing Status Active Under Contract
Purchase Type For Rent
Square Footage 1,656 sqft
Subdivision Highland Creek
MLS Listing ID 4320898
Bedrooms 3
Full Baths 2
Half Baths 1
Abv Grd Liv Area 1,656
Year Built 2001
Lot Size 3,920 Sqft
Acres 0.09
Property Sub-Type Single Family Residence
Property Description
Location
State NC
County Mecklenburg
Zoning MX-2
Rooms
Primary Bedroom Level Upper
Main Level Living Room
Main Level Dining Room
Main Level Kitchen
Upper Level Primary Bedroom
Main Level Den
Main Level Bathroom-Half
Upper Level Bathroom-Full
Upper Level Bedroom(s)
Upper Level Bedroom(s)
Upper Level Bathroom-Full
Interior
Interior Features Breakfast Bar, Entrance Foyer, Open Floorplan, Walk-In Pantry
Heating Floor Furnace, Natural Gas
Cooling Central Air
Flooring Bamboo, Carpet, Tile
Furnishings Unfurnished
Fireplace false
Appliance Dishwasher, Disposal
Laundry In Hall, Upper Level
Exterior
Garage Spaces 2.0
Fence Back Yard, Fenced
Community Features Cabana, Clubhouse, Fitness Center, Golf, Picnic Area, Playground, Recreation Area, Sidewalks, Sport Court, Street Lights, Tennis Court(s), Walking Trails
Utilities Available Electricity Connected, Natural Gas
Waterfront Description None
Street Surface Concrete,Paved
Garage true
Building
Lot Description Corner Lot, Cul-De-Sac, Wooded
Foundation Slab
Sewer Public Sewer
Water City
Level or Stories Two
Schools
Elementary Schools Highland Creek
Middle Schools Ridge Road
High Schools Mallard Creek
Others
Pets Allowed No
Senior Community false

907 Country Club Dr, Lexington, NC, 27292, United States
GET MORE INFORMATION






