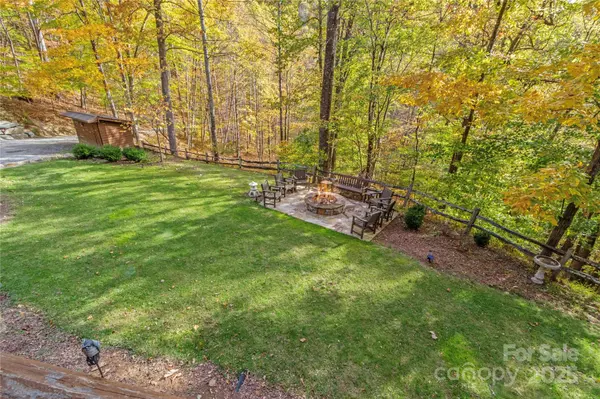
4 Beds
7 Baths
3,457 SqFt
4 Beds
7 Baths
3,457 SqFt
Key Details
Property Type Single Family Home
Sub Type Single Family Residence
Listing Status Active
Purchase Type For Sale
Square Footage 3,457 sqft
Price per Sqft $578
MLS Listing ID 4320450
Bedrooms 4
Full Baths 4
Half Baths 3
Abv Grd Liv Area 2,258
Year Built 2004
Lot Size 38.000 Acres
Acres 38.0
Property Sub-Type Single Family Residence
Property Description
The main home includes four bedrooms and a flexible bonus area, a Retreat venue, all surrounded by expansive wraparound decking. A series of covered walkways and roofed outdoor corridors connect the residence to a matching pool house and fully appointed recreation center, with pool, hot tub, sauna, Billiards, and games, offering continuous indoor-outdoor flow and shelter.
After the Remington family acquired the property it was in 2016, they infused it with thoughtful updates that honor their family's arms legacy, creating a residence that stands as a refined architectural tribute to their remarkable heritage for over 200 years.
A true mountain compound with historical significance and exceptional design, this mountaintop mansion, known as MOTH, presents a rare opportunity to claim a piece of “Mountain Magic.”
Location
State NC
County Madison
Zoning R-A
Rooms
Basement Daylight
Guest Accommodations Exterior Connected,Guest House,Separate Entrance,Other - See Remarks
Primary Bedroom Level Main
Main Level Bedrooms 1
Main Level Bedroom(s)
Main Level Bathroom-Full
Main Level Kitchen
Main Level Dining Room
Main Level Living Room
Main Level Laundry
Basement Level Bedroom(s)
Basement Level Bathroom-Full
Basement Level Recreation Room
Upper Level Bedroom(s)
Upper Level Bedroom(s)
Upper Level Bathroom-Full
Upper Level Loft
Main Level Billiard
Upper Level Loft
Upper Level Bed/Bonus
Interior
Interior Features Built-in Features, Hot Tub, Kitchen Island, Sauna, Storage, Whirlpool, Other - See Remarks
Heating Ductless, Heat Pump, Propane, Wood Stove
Cooling Ceiling Fan(s), Central Air, Ductless, Heat Pump
Flooring Tile, Wood
Fireplaces Type Family Room, Fire Pit
Fireplace true
Appliance Dishwasher, Electric Range, Electric Water Heater, Washer/Dryer
Laundry Mud Room, Laundry Room, Main Level
Exterior
Exterior Feature Above Ground Hot Tub / Spa, Fire Pit
Garage Spaces 2.0
Pool Indoor, Pool/Spa Combo
Utilities Available Cable Available, Propane
View Long Range, Mountain(s), Winter
Roof Type Composition
Street Surface Gravel,Paved
Porch Awning(s), Covered, Deck, Enclosed, Front Porch, Rear Porch, Screened, Side Porch, Wrap Around
Garage true
Building
Lot Description Private, Rolling Slope, Wooded, Views, Waterfall - Artificial
Dwelling Type Site Built
Foundation Basement
Sewer Septic Installed
Water Well
Level or Stories One and One Half
Structure Type Block,Wood
New Construction false
Schools
Elementary Schools Mars Hill
Middle Schools Madison
High Schools Madison
Others
Senior Community false
Acceptable Financing Cash, Conventional
Listing Terms Cash, Conventional
Special Listing Condition None
Virtual Tour https://youtu.be/aTccEA1rNKU?si=-sTfmHUQCdZtSYz-

907 Country Club Dr, Lexington, NC, 27292, United States
GET MORE INFORMATION






