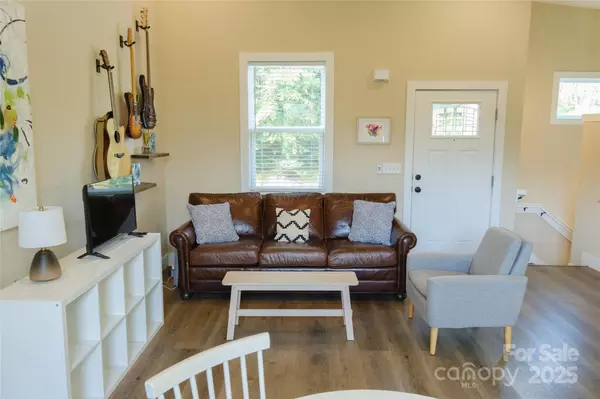
4 Beds
3.5 Baths
2,140 SqFt
4 Beds
3.5 Baths
2,140 SqFt
Key Details
Property Type Multi-Family
Sub Type Duplex
Listing Status Active
Purchase Type For Sale
Square Footage 2,140 sqft
Price per Sqft $268
MLS Listing ID 4324630
Style Contemporary
Bedrooms 4
Full Baths 3
Half Baths 1
Abv Grd Liv Area 2,140
Year Built 2023
Lot Size 0.430 Acres
Acres 0.43
Property Sub-Type Duplex
Property Description
Location
State NC
County Buncombe
Zoning Community Service Distric
Rooms
Basement Apartment, Exterior Entry, Finished, Full, Walk-Out Access, Walk-Up Access
Interior
Interior Features Breakfast Bar, Open Floorplan
Heating Ductless, Electric, Forced Air, Heat Pump
Cooling Central Air, Ductless, Electric, Heat Pump
Flooring Vinyl
Fireplace false
Appliance Dishwasher, Dryer, Electric Cooktop, Electric Oven, Microwave, Refrigerator, Washer, Washer/Dryer
Laundry Electric Dryer Hookup, In Unit, Utility Room, Inside, Laundry Closet, Multiple Locations, Washer Hookup
Exterior
Roof Type Architectural Shingle,Flat
Street Surface Concrete,Paved
Porch Covered, Deck, Other - See Remarks
Garage false
Building
Lot Description Sloped, Steep Slope, Wooded
Dwelling Type Site Built
Foundation Slab
Sewer Public Sewer
Water City
Architectural Style Contemporary
Structure Type Hardboard Siding
New Construction false
Schools
Elementary Schools North Buncombe/N. Windy Ridge
Middle Schools North Buncombe
High Schools North Buncombe
Others
Pets Allowed Yes
Senior Community false
Acceptable Financing Cash, Conventional, Exchange, FHA, VA Loan
Listing Terms Cash, Conventional, Exchange, FHA, VA Loan
Special Listing Condition None

907 Country Club Dr, Lexington, NC, 27292, United States
GET MORE INFORMATION






