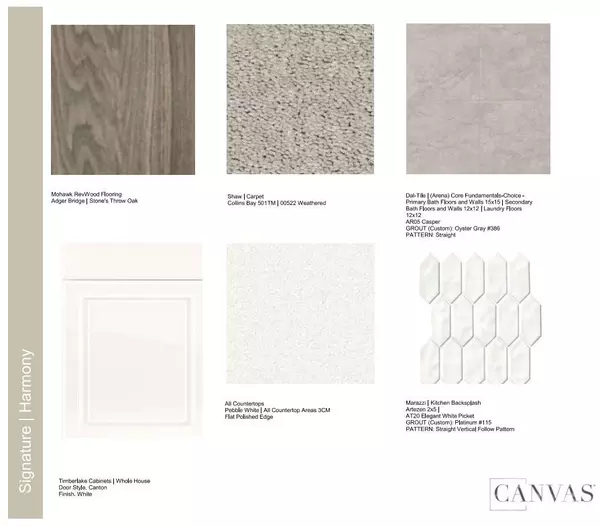
4 Beds
4 Baths
1,952 SqFt
4 Beds
4 Baths
1,952 SqFt
Key Details
Property Type Townhouse
Sub Type Townhouse
Listing Status Active
Purchase Type For Sale
Square Footage 1,952 sqft
Price per Sqft $207
Subdivision Indian Trail Town Center
MLS Listing ID 4324602
Style Traditional
Bedrooms 4
Full Baths 3
Half Baths 1
Construction Status Under Construction
HOA Fees $231/mo
HOA Y/N 1
Abv Grd Liv Area 1,952
Lot Size 1,306 Sqft
Acres 0.03
Property Sub-Type Townhouse
Property Description
New Construction - January Completion! Built by America's Most Trusted Homebuilder. Welcome to the Breckenridge II at 557 Silver Star Boulevard in Indian Trail Townhomes! A spacious three-story townhome designed for modern living. On the ground floor, a welcoming foyer leads to a private bedroom with full bath—perfect for guests or family—alongside convenient access to the two-car garage. Upstairs, the heart of the home shines with an open-concept layout featuring a bright great room with deck, a stylish kitchen with a generous island, and a cozy dining area, plus a powder room for added ease. The third floor is your retreat, with all bedrooms thoughtfully placed, including a luxurious primary suite with dual vanities, a walk-in shower, and an expansive closet. A nearby laundry room and secondary bath complete the space. Indian Trail Townhomes offer comfort and connection with easy access to US-74 and I-485, top-rated schools, scenic parks, and endless shopping and dining. Enjoy a vibrant location close to everything you need for work, play, and everyday life. Additional Highlights Include: Bedroom 4 with bath 3 in place of flex and upgraded shower at primary bath. Photos are for representative purposes only. MLS#4324602
Location
State NC
County Union
Zoning RES
Rooms
Primary Bedroom Level Upper
Lower Level Bathroom-Full
Lower Level, 12' 0" X 10' 0" Bedroom(s)
Main Level, 14' 0" X 10' 0" Dining Area
Main Level Bathroom-Half
Main Level, 20' 0" X 13' 0" Great Room
Upper Level, 13' 0" X 13' 0" Primary Bedroom
Main Level Kitchen
Upper Level, 9' 0" X 11' 0" Bedroom(s)
Upper Level Bathroom-Full
Upper Level, 10' 0" X 9' 0" Bedroom(s)
Upper Level Bathroom-Full
Upper Level Laundry
Interior
Interior Features Kitchen Island, Split Bedroom, Storage, Walk-In Closet(s)
Heating Natural Gas
Cooling Electric
Flooring Carpet, Laminate, Tile
Fireplaces Type Great Room
Fireplace false
Appliance Dishwasher, Disposal, Gas Range, Microwave, Oven, Plumbed For Ice Maker, Tankless Water Heater
Laundry Electric Dryer Hookup, In Hall, Upper Level, Washer Hookup
Exterior
Garage Spaces 2.0
Community Features Sidewalks, Street Lights
Utilities Available Cable Available, Electricity Connected, Natural Gas, Underground Utilities, Other - See Remarks
Roof Type Architectural Shingle
Street Surface Concrete,Paved
Porch Deck
Garage true
Building
Dwelling Type Site Built
Foundation Slab
Builder Name Taylor Morrison
Sewer Public Sewer
Water City
Architectural Style Traditional
Level or Stories Three
Structure Type Brick Partial,Fiber Cement
New Construction true
Construction Status Under Construction
Schools
Elementary Schools Indian Trail
Middle Schools Sun Valley
High Schools Sun Valley
Others
HOA Name Kuester Management Group
Senior Community false
Restrictions Architectural Review,Deed,Subdivision
Acceptable Financing Cash, Conventional, FHA, VA Loan
Horse Property None
Listing Terms Cash, Conventional, FHA, VA Loan
Special Listing Condition None
Virtual Tour https://my.matterport.com/show/?m=BEkW38rVxMW&brand=0&mls=1&

907 Country Club Dr, Lexington, NC, 27292, United States
GET MORE INFORMATION






