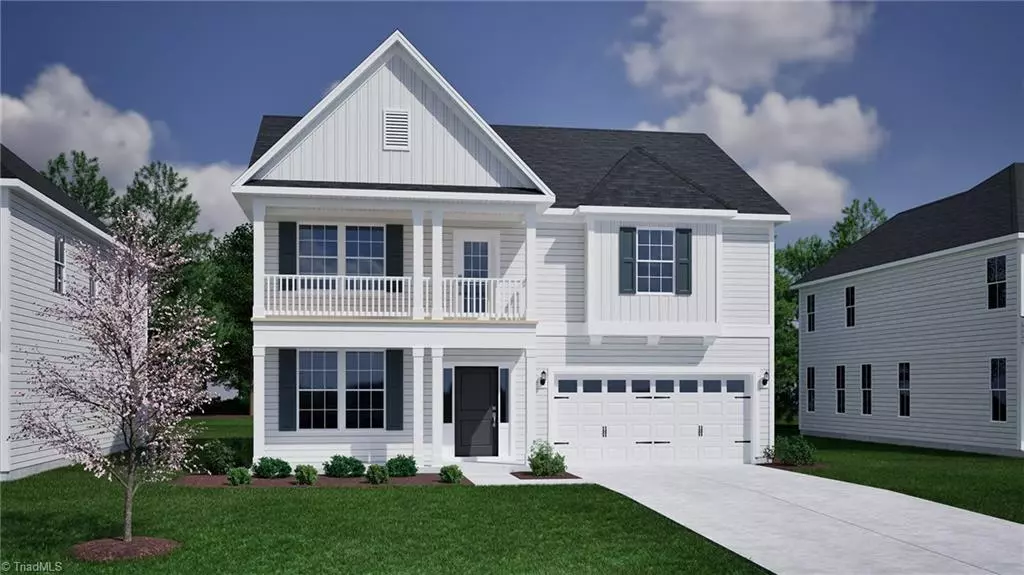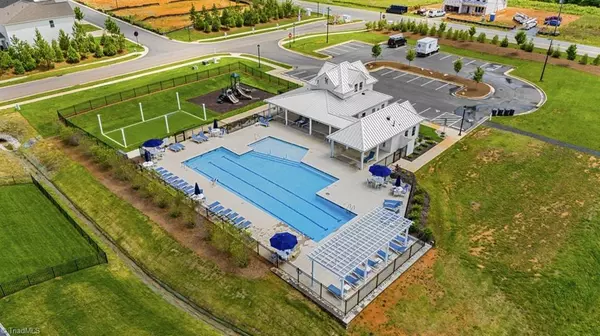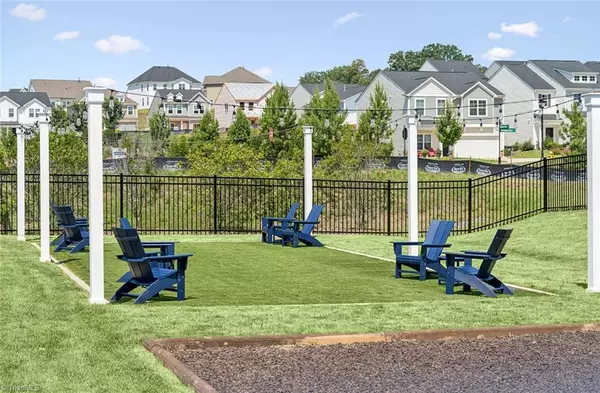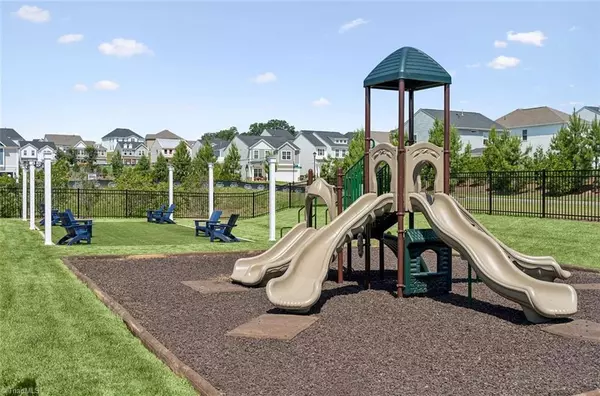
4 Beds
4 Baths
2,435 SqFt
4 Beds
4 Baths
2,435 SqFt
Key Details
Property Type Single Family Home
Sub Type Stick/Site Built
Listing Status Active
Purchase Type For Sale
Square Footage 2,435 sqft
Price per Sqft $209
Subdivision Hanes Lake
MLS Listing ID 1202791
Bedrooms 4
Full Baths 3
Half Baths 1
HOA Fees $800/ann
HOA Y/N Yes
Year Built 2025
Lot Size 10,018 Sqft
Acres 0.23
Property Sub-Type Stick/Site Built
Source Triad MLS
Property Description
Location
State NC
County Forsyth
Interior
Interior Features Ceiling Fan(s)
Heating Dual Fuel System, Heat Pump, Electric, Natural Gas
Cooling Central Air, Heat Pump
Flooring Carpet, Tile, Vinyl
Appliance Cooktop, Dishwasher, Double Oven, Gas Cooktop, Gas Water Heater, Tankless Water Heater
Exterior
Exterior Feature Balcony, Sprinkler System
Parking Features Attached Garage
Garage Spaces 2.0
Pool Community
Building
Foundation Slab
Sewer Public Sewer
Water Public
New Construction Yes
Schools
Elementary Schools Vienna
Middle Schools Lewisville
High Schools Reagan
Others
Special Listing Condition Owner Sale


907 Country Club Dr, Lexington, NC, 27292, United States
GET MORE INFORMATION






