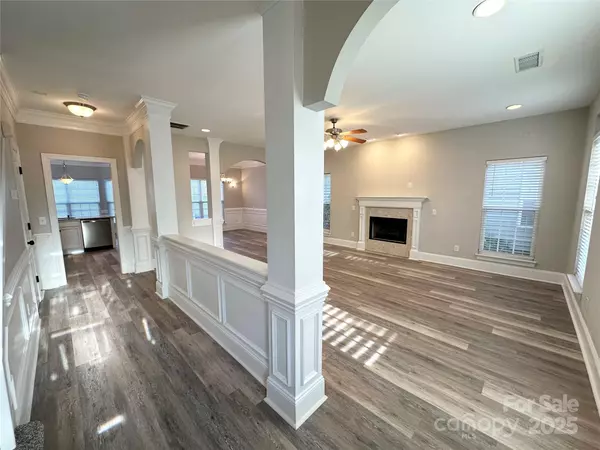
3 Beds
3 Baths
1,832 SqFt
3 Beds
3 Baths
1,832 SqFt
Key Details
Property Type Single Family Home
Sub Type Single Family Residence
Listing Status Active
Purchase Type For Sale
Square Footage 1,832 sqft
Price per Sqft $234
Subdivision Bonterra
MLS Listing ID 4305115
Bedrooms 3
Full Baths 2
Half Baths 1
Abv Grd Liv Area 1,832
Year Built 2003
Lot Size 5,227 Sqft
Acres 0.12
Property Sub-Type Single Family Residence
Property Description
This stunning Charleston-style beauty is full of Southern flair and modern comfort. With 3 bedrooms, 2.5 baths, a 2-car garage, dreamy double front porches, and a private rear patio, it's the perfect place to sip, socialize, and soak in the good life.
Inside, you'll find fresh upgrades throughout—including brand-new luxury vinyl plank flooring, sparkling granite countertops, and sleek stainless steel appliances. Gorgeous moldings, wainscoting, and elegant arched entryways with accent columns add an extra touch of sophistication.
The open floor plan flows effortlessly into a spacious great room, complete with a cozy fireplace—the ultimate spot for movie nights or quiet evenings in. Upstairs, the primary suite features double French doors that open to your very own second-story porch. Grab a drink, settle in, and let those sunset views work their magic.
Tucked within steps of Bonterra's top-notch amenities and just minutes from I-485 and the US-74 Bypass, this home brings together convenience, style, and community charm.
Come experience it for yourself—your next chapter starts here!
Location
State NC
County Union
Zoning AP6
Rooms
Primary Bedroom Level Upper
Main Level Bathroom-Half
Main Level Breakfast
Main Level Dining Room
Main Level Kitchen
Main Level Living Room
Upper Level Bedroom(s)
Upper Level Bathroom-Full
Upper Level Laundry
Upper Level Primary Bedroom
Interior
Interior Features Breakfast Bar, Garden Tub, Open Floorplan
Heating Central
Cooling Ceiling Fan(s)
Flooring Carpet, Tile, Vinyl
Fireplaces Type Family Room, Gas Log
Fireplace true
Appliance Dishwasher, Disposal, Electric Cooktop, Electric Oven, Electric Water Heater, Microwave, Oven, Refrigerator
Laundry Laundry Closet, Upper Level
Exterior
Garage Spaces 2.0
Community Features Clubhouse, Fitness Center, Outdoor Pool, Picnic Area, Playground, Pond, Recreation Area, Sidewalks, Street Lights, Tennis Court(s), Walking Trails
Utilities Available Cable Available
Street Surface Concrete,Paved
Porch Balcony, Covered
Garage true
Building
Dwelling Type Site Built
Foundation Slab
Sewer Public Sewer
Water City
Level or Stories Two
Structure Type Vinyl
New Construction false
Schools
Elementary Schools Poplin
Middle Schools Porter Ridge
High Schools Porter Ridge
Others
Pets Allowed Yes
Senior Community false
Acceptable Financing Cash, Conventional, FHA
Horse Property Equestrian Facilities, Riding Trail
Listing Terms Cash, Conventional, FHA
Special Listing Condition None

907 Country Club Dr, Lexington, NC, 27292, United States
GET MORE INFORMATION






