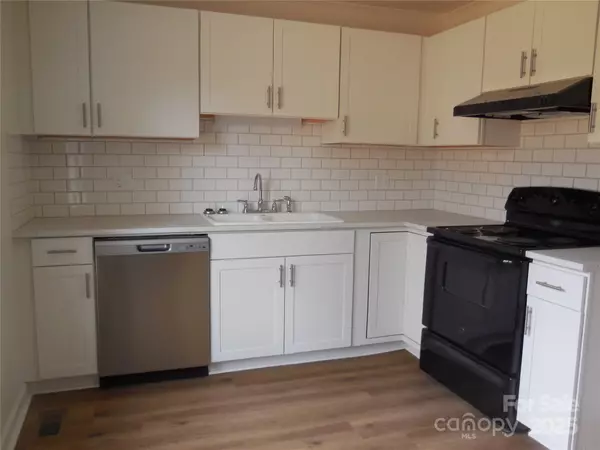
4 Beds
3 Baths
1,375 SqFt
4 Beds
3 Baths
1,375 SqFt
Key Details
Property Type Single Family Home
Sub Type Single Family Residence
Listing Status Active
Purchase Type For Sale
Square Footage 1,375 sqft
Price per Sqft $304
Subdivision Community Park
MLS Listing ID 4323260
Bedrooms 4
Full Baths 2
Half Baths 1
Abv Grd Liv Area 1,375
Year Built 1971
Lot Size 0.483 Acres
Acres 0.483
Lot Dimensions 98x198x109x198
Property Sub-Type Single Family Residence
Property Description
Location
State NC
County Union
Zoning AR5
Rooms
Primary Bedroom Level Main
Main Level Bedrooms 4
Main Level Living Room
Main Level Dining Area
Main Level Kitchen
Main Level Laundry
Main Level Bedroom(s)
Main Level Bedroom(s)
Main Level Primary Bedroom
Main Level Bedroom(s)
Main Level Bathroom-Full
Main Level Bathroom-Half
Main Level Bathroom-Full
Interior
Interior Features Pantry
Heating Heat Pump
Cooling Heat Pump
Flooring Laminate, Tile
Fireplace false
Appliance Dishwasher
Laundry Utility Room
Exterior
Utilities Available Cable Available, Electricity Connected
Roof Type Composition
Street Surface Asphalt,Paved
Porch Front Porch
Garage false
Building
Lot Description Level
Dwelling Type Site Built
Foundation Crawl Space
Sewer Public Sewer
Water City
Level or Stories One
Structure Type Brick Full
New Construction false
Schools
Elementary Schools Indian Trail
Middle Schools Sun Valley
High Schools Unspecified
Others
Senior Community false
Acceptable Financing Cash, Conventional, FHA
Listing Terms Cash, Conventional, FHA
Special Listing Condition None

907 Country Club Dr, Lexington, NC, 27292, United States
GET MORE INFORMATION






