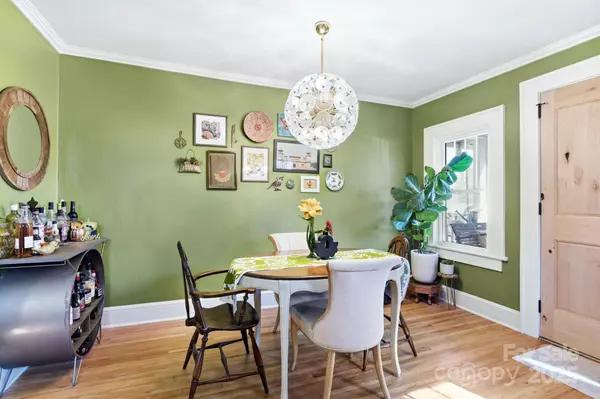
2 Beds
1 Bath
1,068 SqFt
2 Beds
1 Bath
1,068 SqFt
Key Details
Property Type Single Family Home
Sub Type Single Family Residence
Listing Status Active Under Contract
Purchase Type For Sale
Square Footage 1,068 sqft
Price per Sqft $382
Subdivision West Asheville
MLS Listing ID 4322118
Style Bungalow
Bedrooms 2
Full Baths 1
Abv Grd Liv Area 1,068
Year Built 1929
Lot Size 7,405 Sqft
Acres 0.17
Property Sub-Type Single Family Residence
Property Description
Location
State NC
County Buncombe
Zoning RM8
Rooms
Basement Bath/Stubbed, Daylight, Exterior Entry, Interior Entry, Storage Space
Primary Bedroom Level Main
Main Level Bedrooms 2
Main Level Primary Bedroom
Main Level Kitchen
Main Level Bathroom-Full
Main Level Bedroom(s)
Main Level Living Room
Main Level Laundry
Main Level Mud
Main Level Dining Area
Interior
Interior Features Attic Other, Breakfast Bar, Open Floorplan
Heating Heat Pump
Cooling Central Air, Heat Pump
Flooring Tile, Wood
Fireplace false
Appliance Dishwasher, Electric Oven, Electric Range, Electric Water Heater, Microwave, Refrigerator, Washer/Dryer
Laundry Mud Room, Main Level
Exterior
Fence Back Yard
Roof Type Architectural Shingle
Street Surface Concrete,Paved
Porch Deck, Front Porch
Garage false
Building
Lot Description Level
Dwelling Type Site Built
Foundation Basement
Sewer Public Sewer
Water City
Architectural Style Bungalow
Level or Stories One
Structure Type Wood
New Construction false
Schools
Elementary Schools Asheville City
Middle Schools Asheville
High Schools Asheville
Others
Senior Community false
Acceptable Financing Cash, Conventional
Listing Terms Cash, Conventional
Special Listing Condition None

907 Country Club Dr, Lexington, NC, 27292, United States
GET MORE INFORMATION






